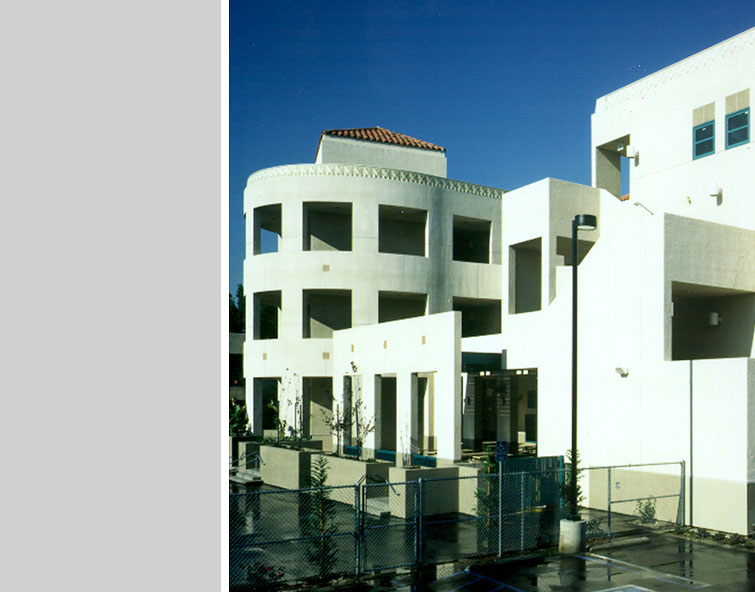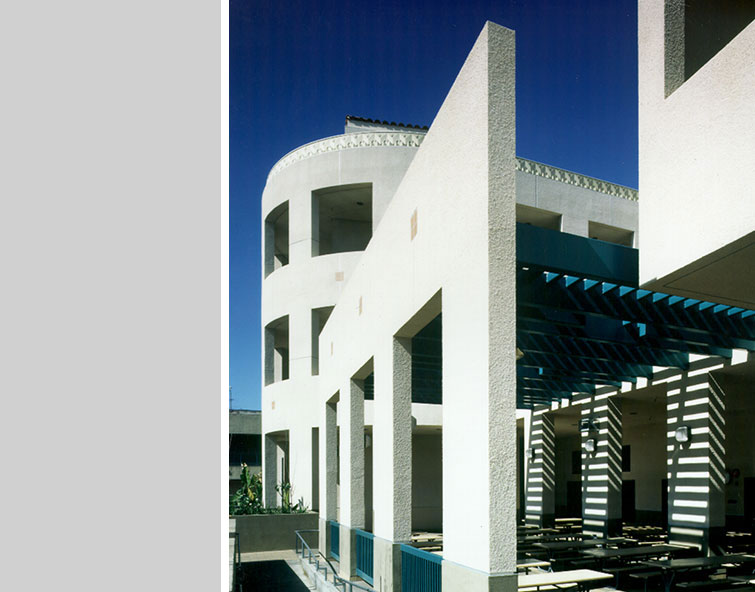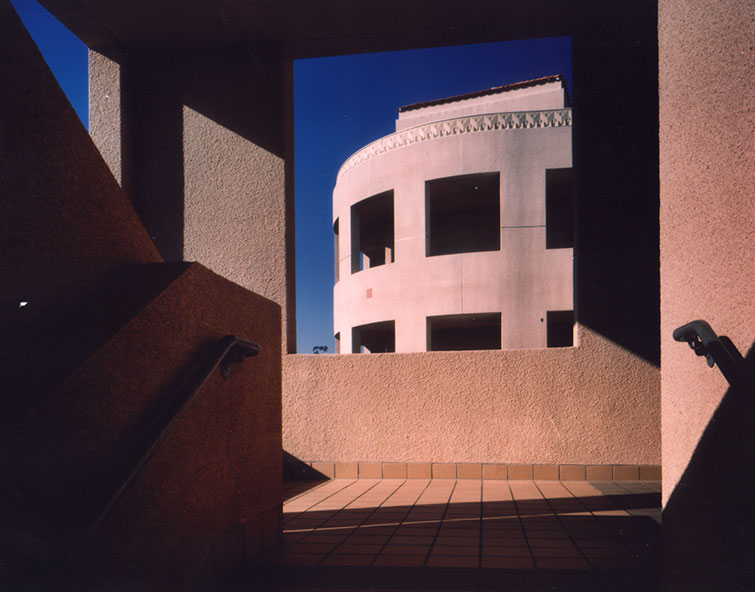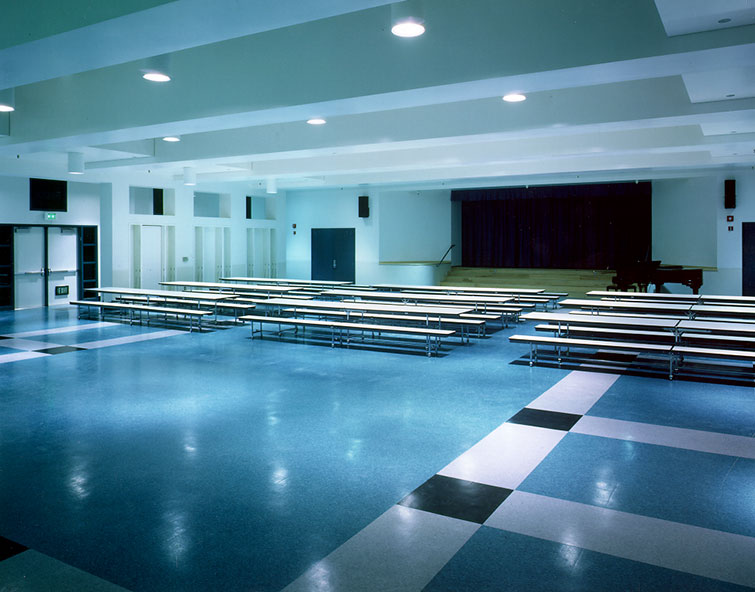Cahuenga Elementary School serves a diverse and densely populated urban neighborhood in the heart of Los Angeles. Rachlin Partners was retained to design a new, 43,000-square-foot multi-purpose building on a limited building site that imposed constraints on design and construction. At the same time, the adjacent 1930’s school building—exhibiting a traditional design language—offered contextual guidance for the architecture of the new structure. Rather than mimic the original building, we chose to reinterpret its design vocabulary, creating a dramatically curved entry that strengthens the school’s presence.
Rachlin Partners designed a three-level structure that houses an assembly room, cafeteria and indoor and outdoor dining areas located on the ground floor and twelve classrooms and a library on the upper floors. Spacious decks off the second and third floors create additional space for recreation and instruction. Staff parking is accommodated on a subterranean level. Working in close collaboration with the Los Angeles Unified School District, we completed a challenging project that conforms to community needs, providing a safe and attractive environment for learning.








