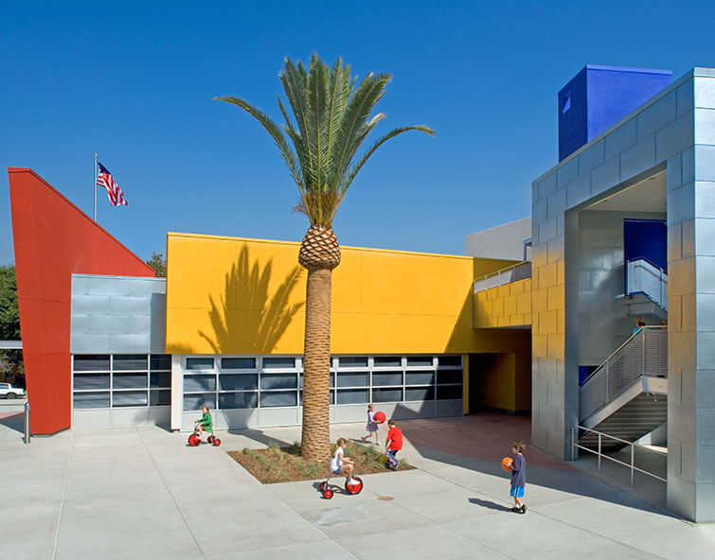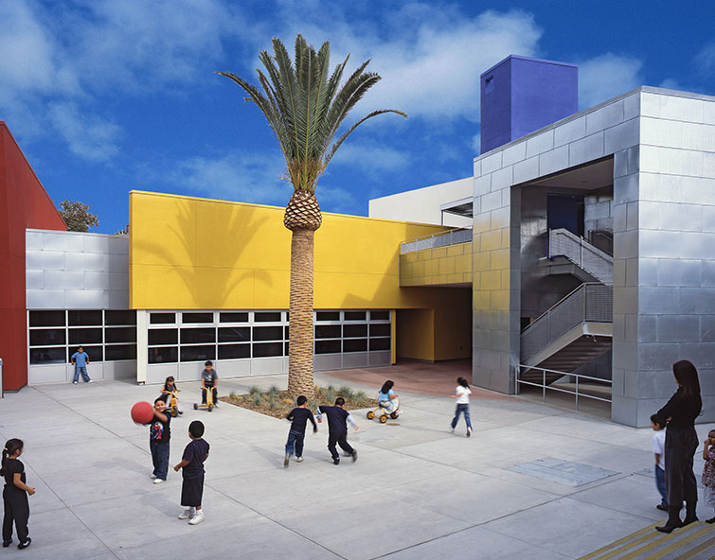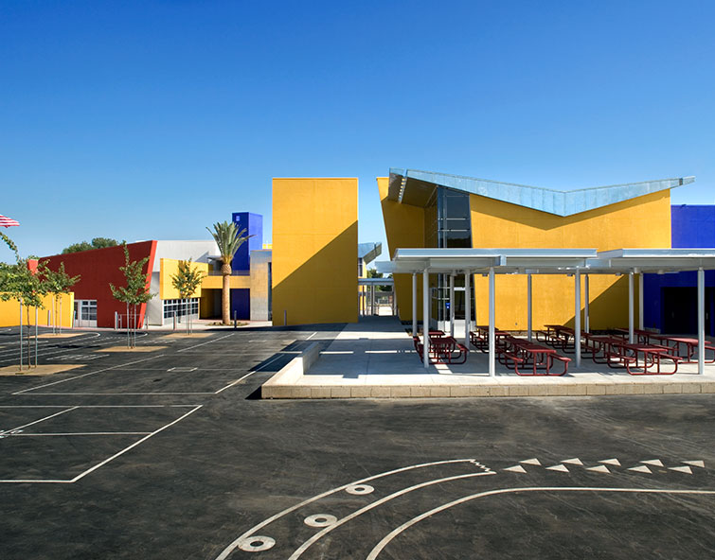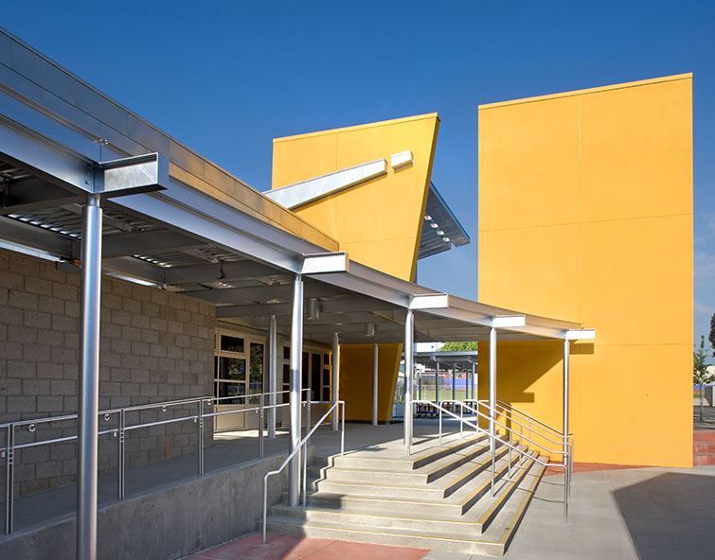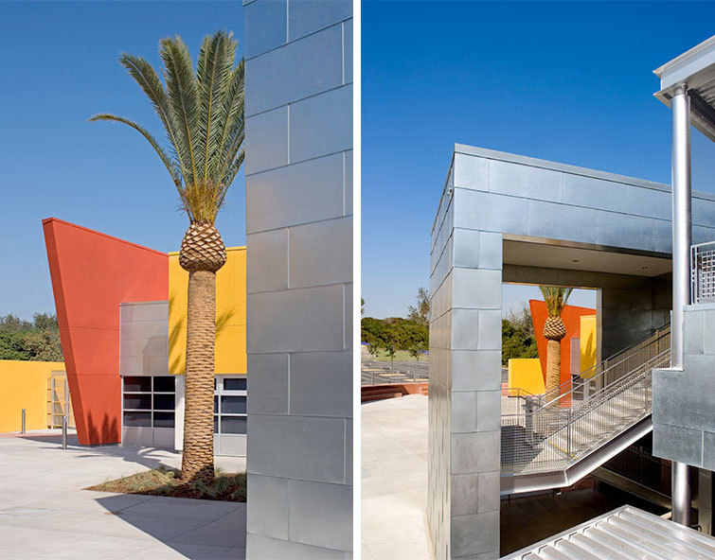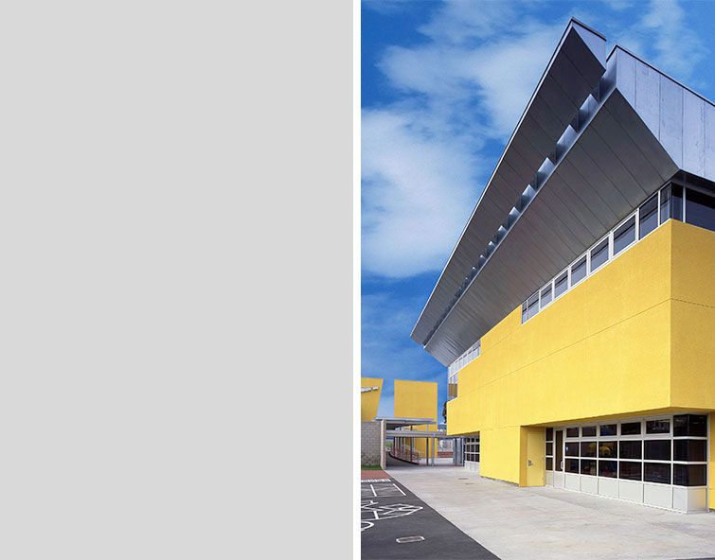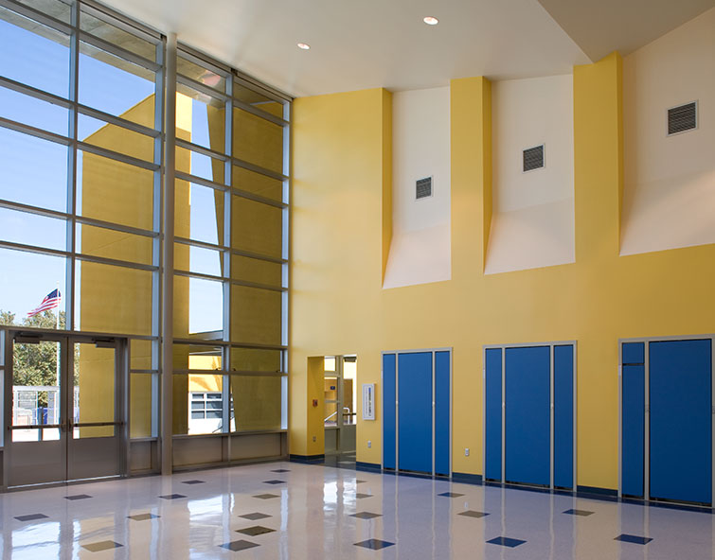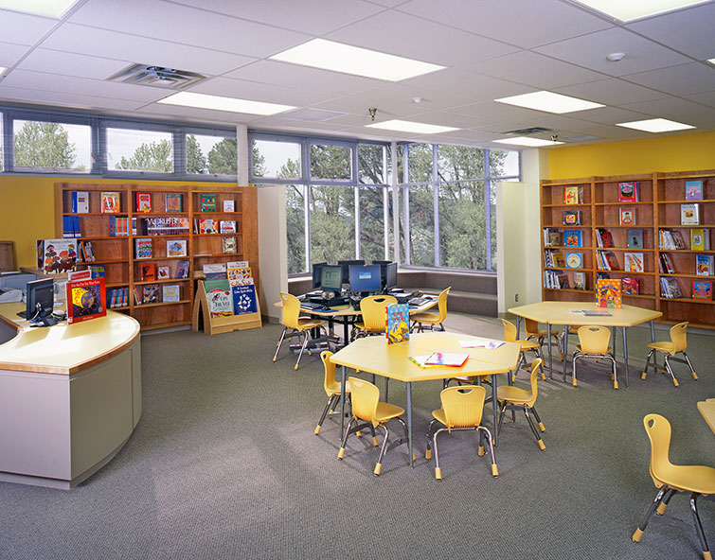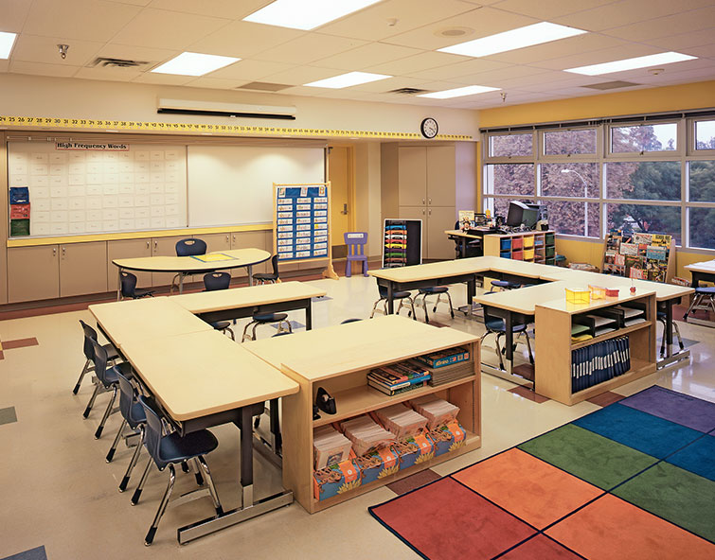Envisioned as a nexus of learning and community, Dena Primary Center has a bold aesthetic that reflects the school’s multi-cultural urban context, juxtaposing vivid colors and a material palette that includes cement, plaster, tile, glass and galvanized steel panels. The 25,000-square-foot Center includes two kindergartens, eight multi-media classrooms, a multi-purpose room for student and community activities, a library, food service and administrative offices housed in a series of buildings focused inward to form a sheltered and secure courtyard for assembly and/or outdoor play.
Inside, an abundance of natural light bounces off playful colors, while dynamic architectural forms and a striking exterior color scheme establish a strong identity in a diverse urban setting. Intended to serve both social and educational purposes, Dena Primary Center is a safe, nurturing and engaging environment for children; a school that inspires pride among the members of the East Los Angeles community.
Completed in 2005, the $8.5 million project was the recipient of a 2006 C.A.S.H. (Coalition for Adequate Housing)/AIACC (American Institute of Architects California Council) Leroy F. Green Design Award of Honor. The project was featured in Learning by Design, School Planning & Management, and American School and University.



