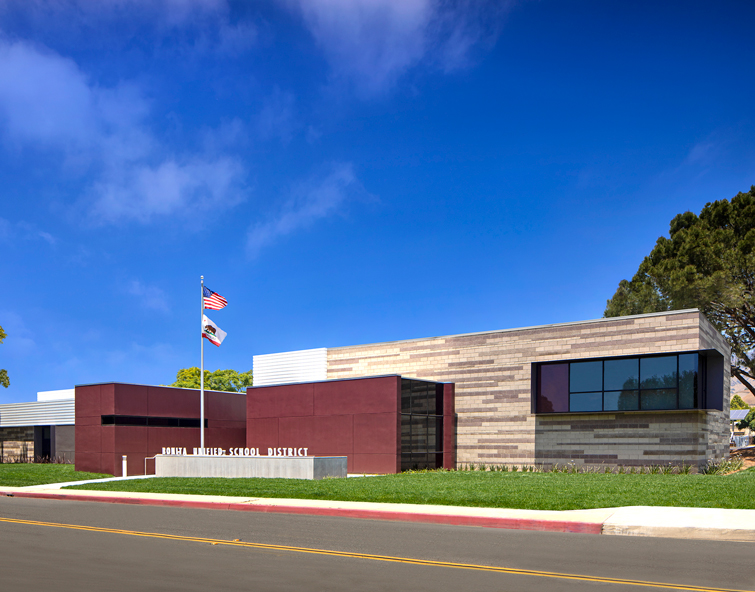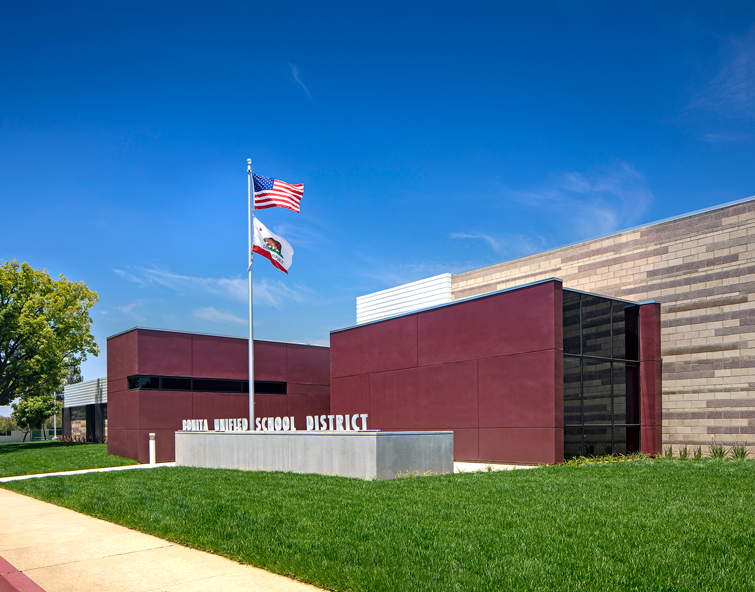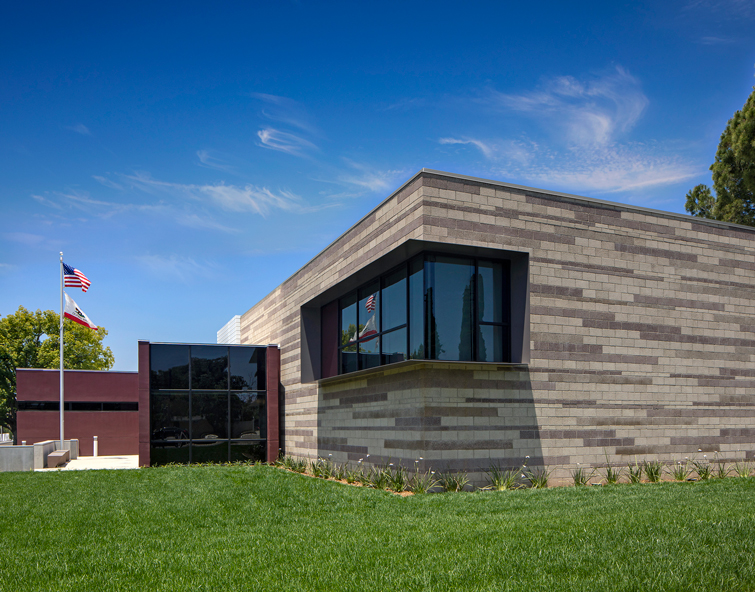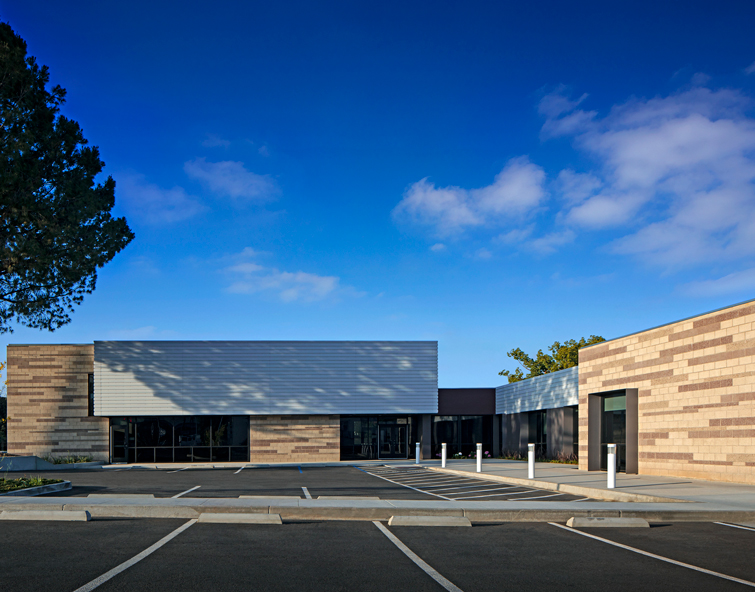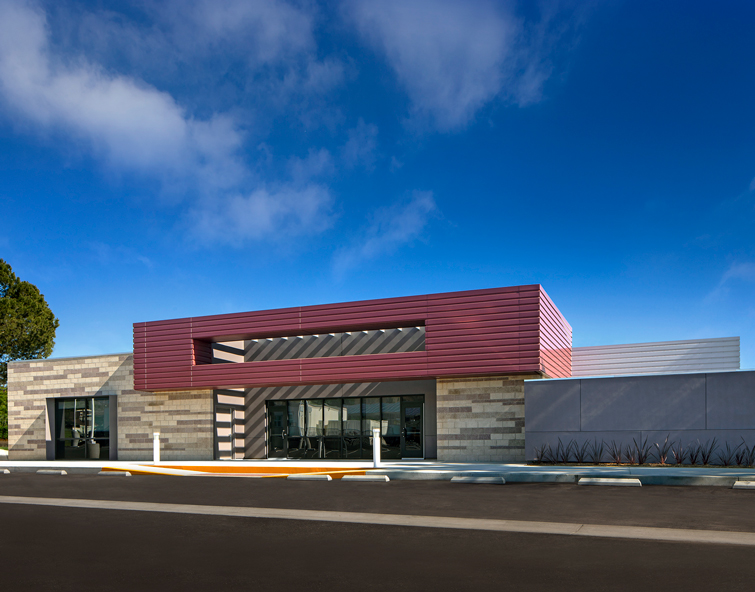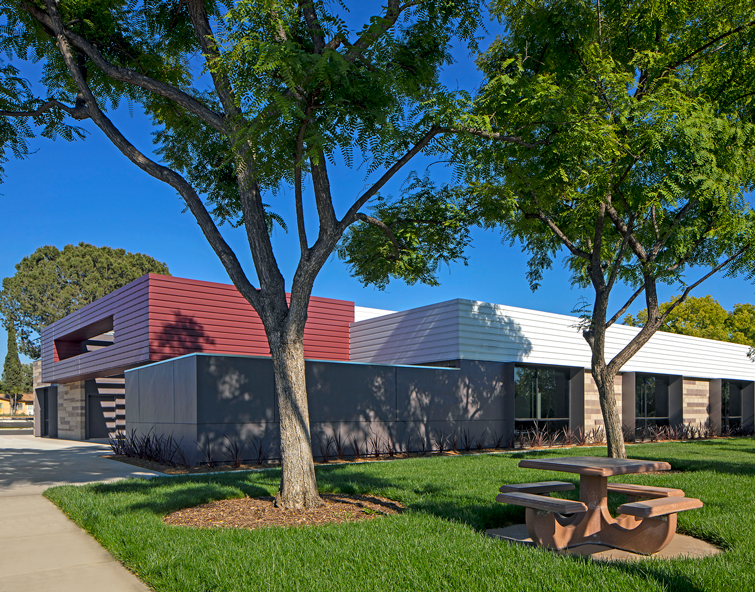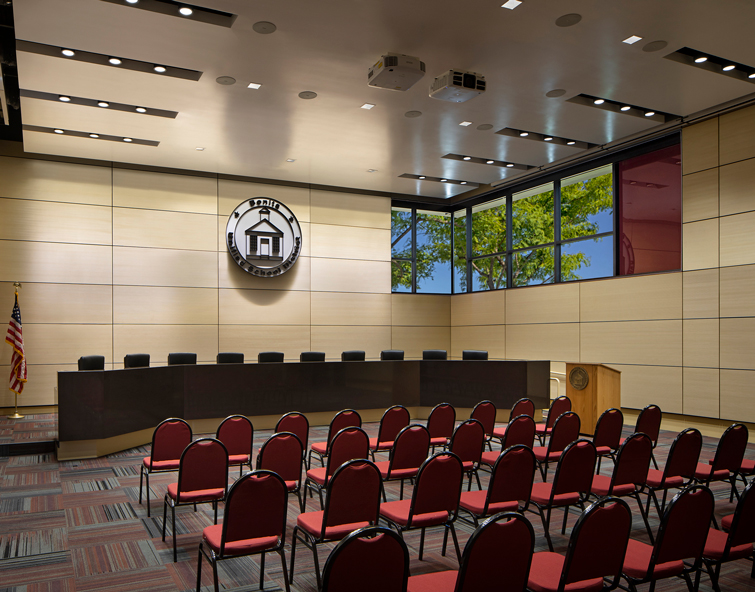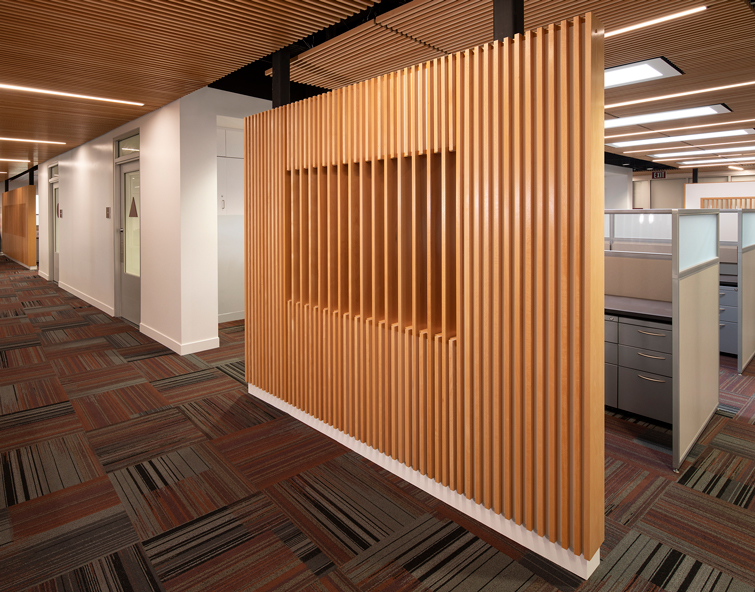Rachlin Partners was retained by the Bonita Unified School District to provide Architectural Services for the District Office project. The renovation and expansion of the District Office provided for a much-needed upgrade necessary for the operations of the school district. The existing 8,582 square foot facility received new interior and exterior finishes and a new open concept plan. The open layout was designed to encourage collaboration and facilitate communication between the District’s multiple departments.
To support the District’s current and future needs, the project included a 5,486 square foot expansion of the District Office to accommodate a new lobby, restrooms, conference rooms, and a board room. The multi-use board room incorporates natural daylighting and can accommodate board meetings, conferences, testing, and videotaping. The new facility also features a reprographics area, a space-saving electronic filing system, and skylights throughout the space that bring in ample daylight.
The previous facility had a maximum capacity of 50 people. During major presentations, board meeting attendees were required to rotate into hallways, other offices, and outside lawn areas. With the expansion, the new Board Room can accommodate 100 audience members, along with the Board of Education, Executive Administrative Team, and Support Staffers. Beyond renovating the outdated facilities, the expansion of the District Office will encourage community involvement in the operation of local schools.


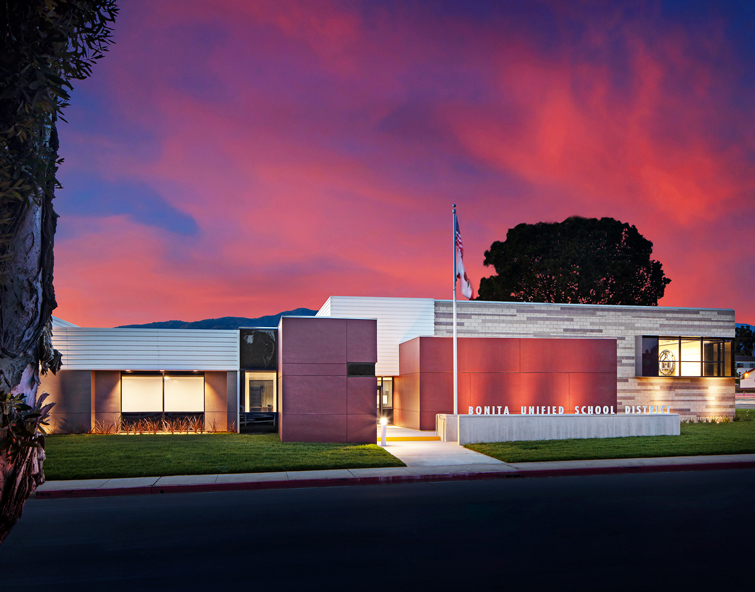


District Office Renovation and Expansion
Bonita Unified School District
San Dimas, California
San Dimas, California

