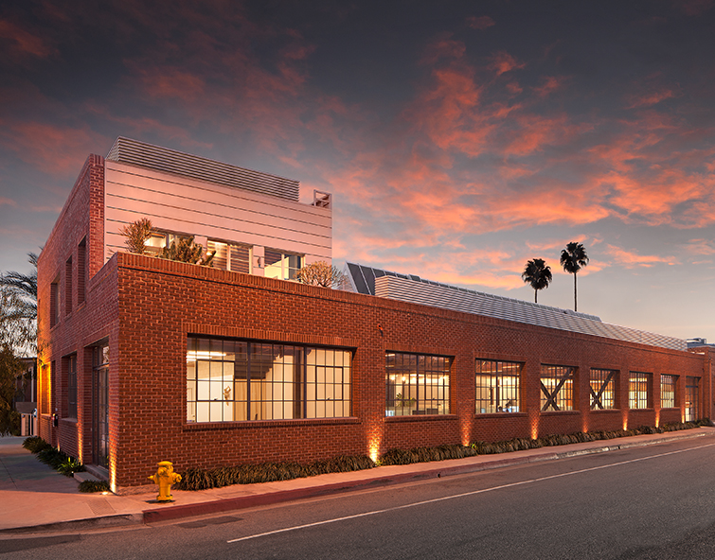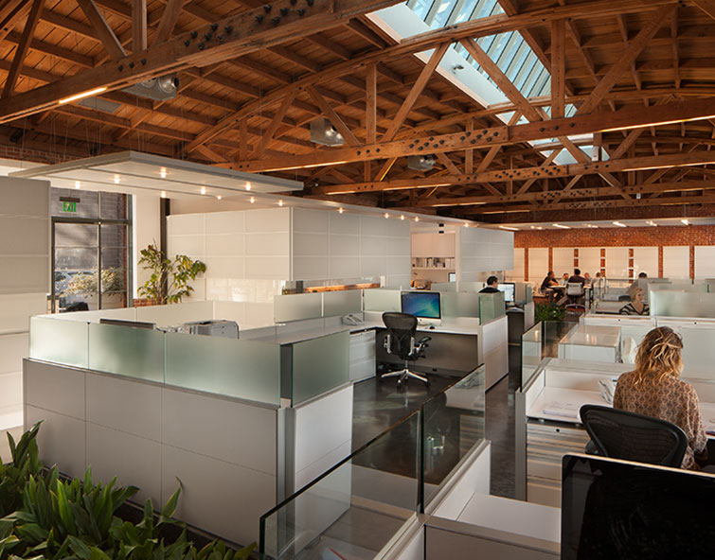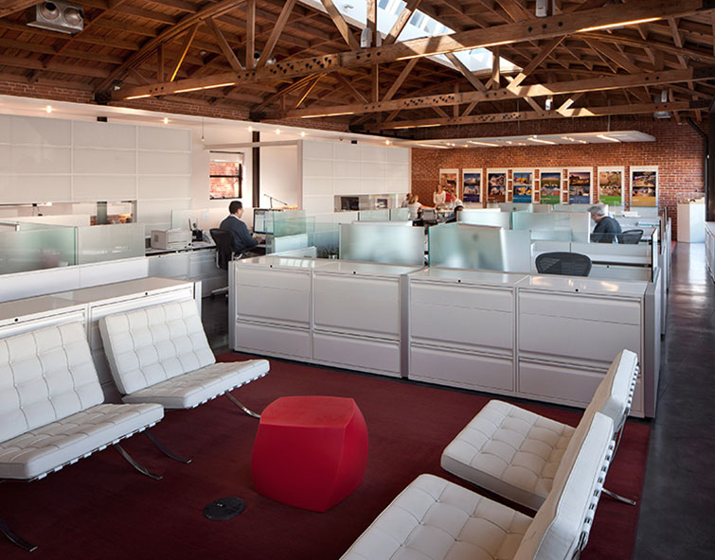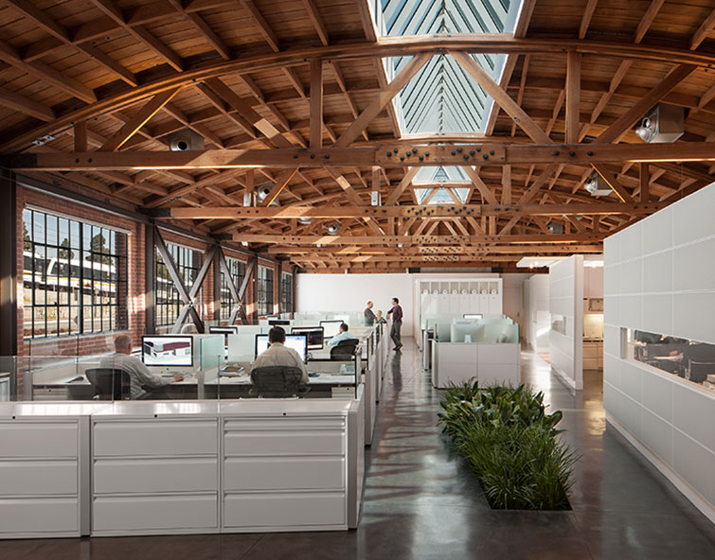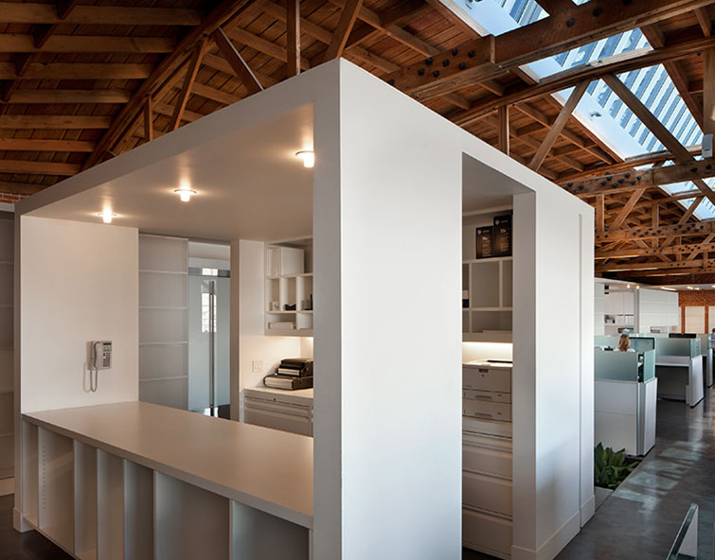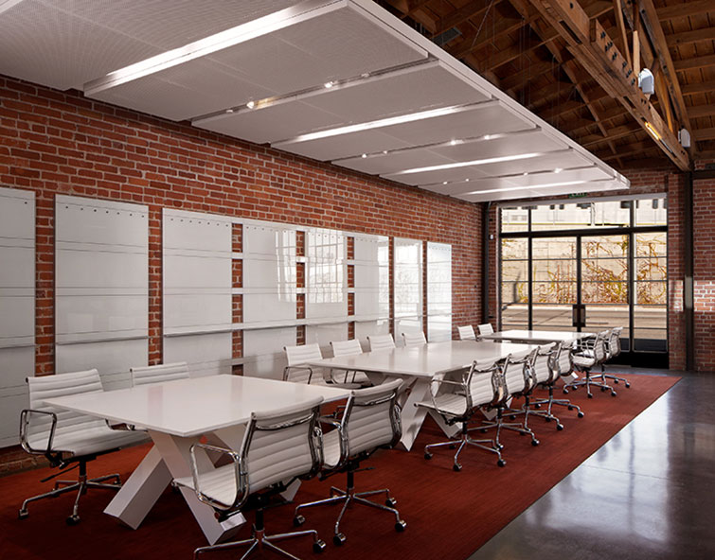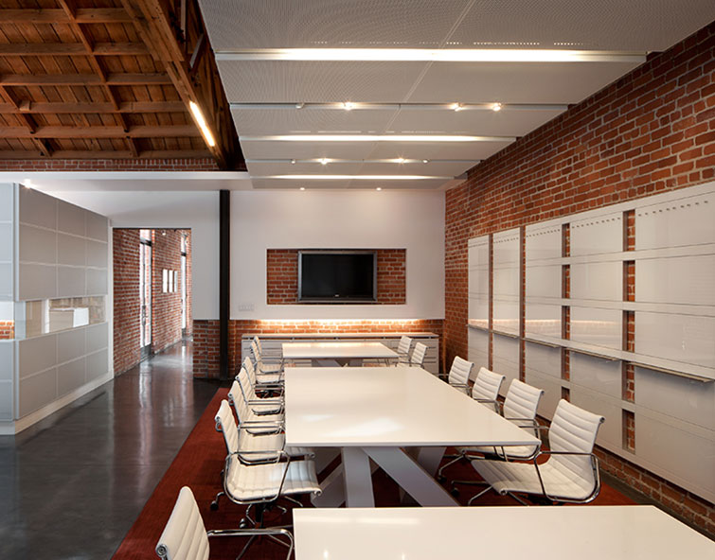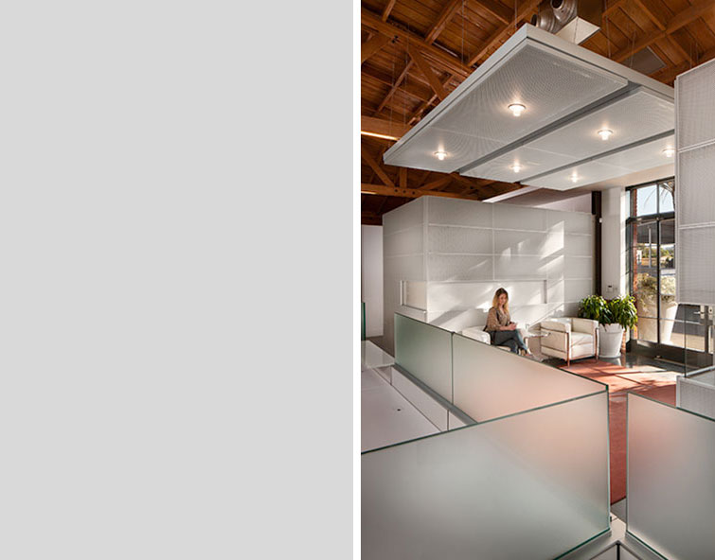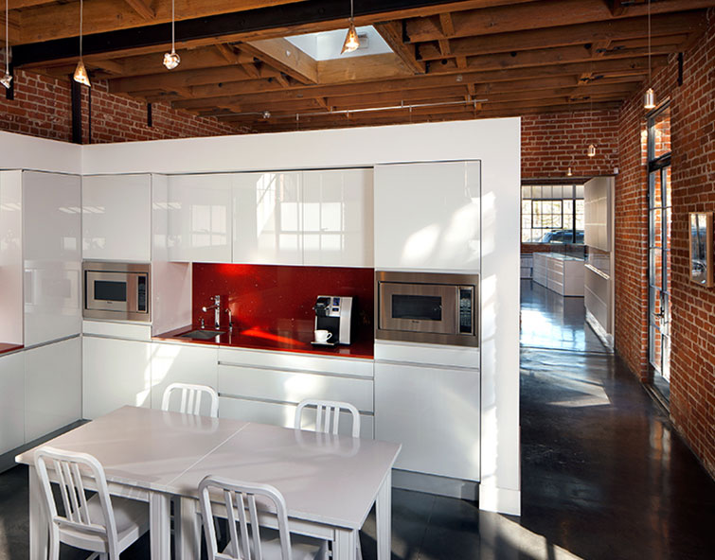Rachlin Partners’ Office is located in a 1928 building that once housed a shoe polish factory—an unreinforced masonry structure in Culver City’s creative/industrial district known as the Hayden Tract. The challenge was to adapt this industrial building to serve as 21st century architectural offices, a studio space that would foster creativity and communication in a comfortable, yet professional setting.
Because the building’s physical condition was severely impacted by the chemicals and industrial equipment of the former shoe factory, a great deal of effort was required to clean the building, abate hazardous materials and restore steel casement windows and the heavy wooden trusses spanning the high ceiling, as well as other original architectural elements.
We performed several critical tasks, including extensive sandblasting of wooden bow-trusses in order to remove paint and reveal the natural beauty of the timber. We also repointed, and in some cases replaced, large areas of the 1928 red brick façade, which required time and effort to restore, due to years of deferred maintenance. Replacement of the existing concrete floor with a new, black polished concrete slab created the foundation for a sophisticated modern aesthetic. Additionally, we installed a new mechanical, plumbing, electrical and telecommunications infrastructure and reinforced the building structure to meet current seismic safety standards.
Designed to promote the flow of ideas, the interior has no private offices or even interior doors that might act as barriers to communication. Everyone, including the Partners, works in an airy, open environment fitted with extensive windows that admit north light and a 72-foot ridge skylight that further illuminates the space with abundant daylight. We have created a work setting that is transparent, flexible and enjoyable to use.
Elegant Knoll furniture provides each member of the staff with ample workspace and storage, as well as flexible technology configurations. Key spaces such as the library and conference room are complemented by amenities that include a kitchen/break room, lockers and showers. Built-in planters filled with greenery contribute to a serene interior landscape and a vibrant office environment.



