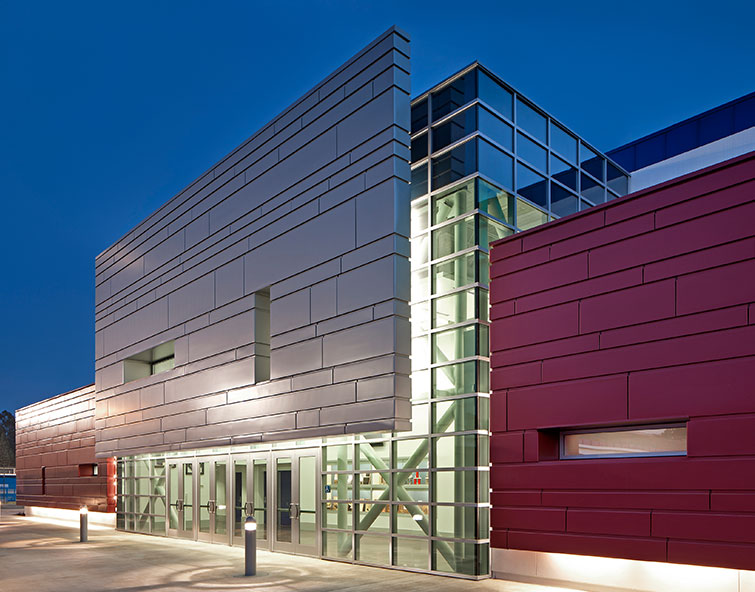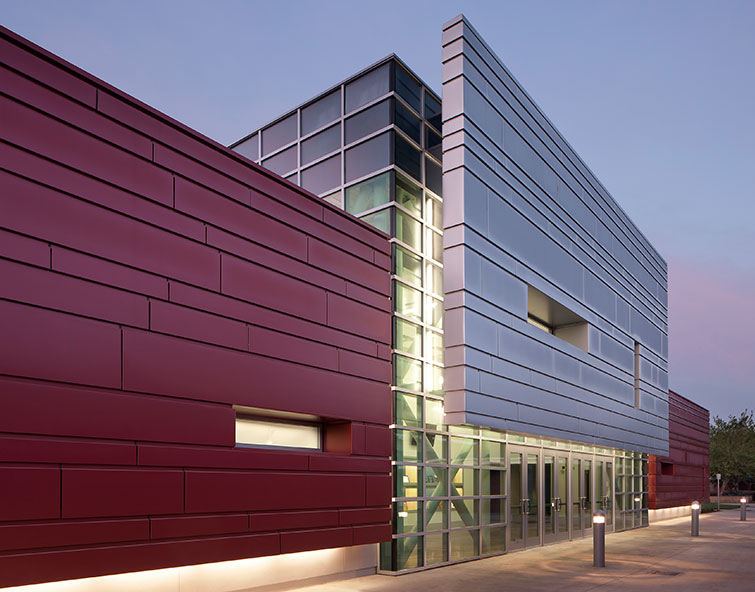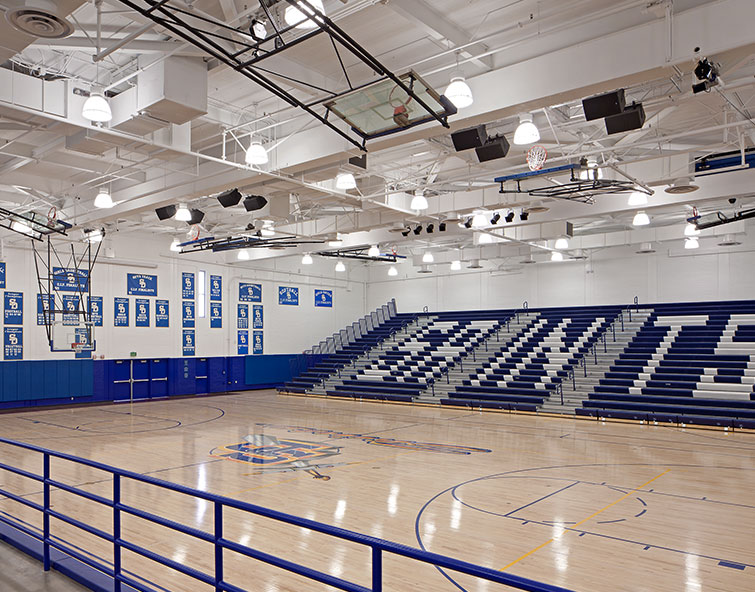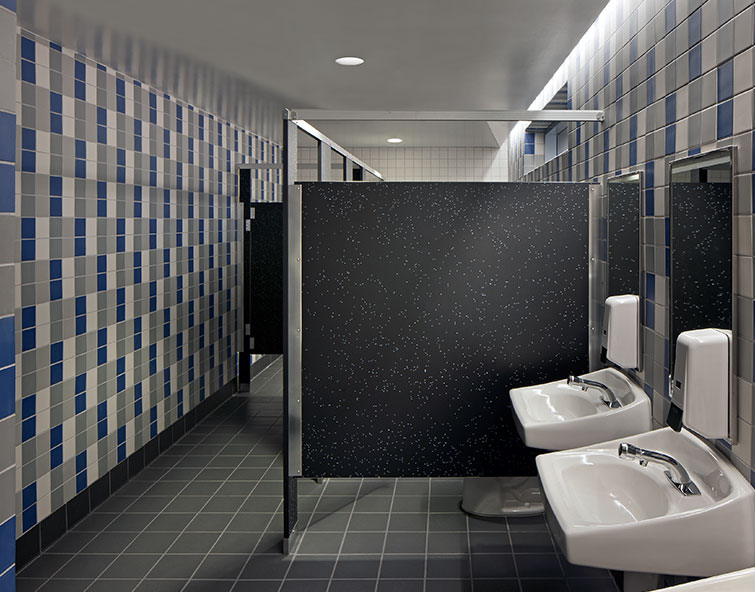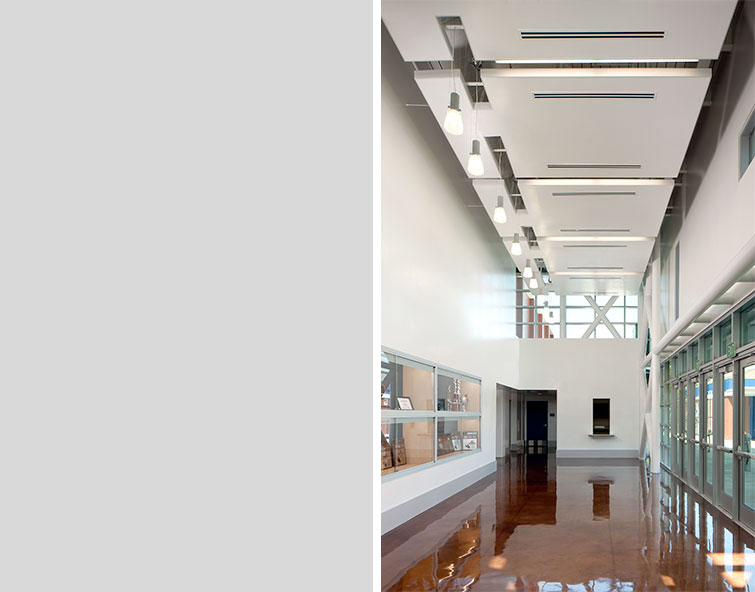San Dimas High School has served its community with distinction since 1970, earning a place on Newsweek Magazine’s list of “America’s Best High Schools.” The gymnasium modernization and expansion project is a revitalized center of student athletic activities—one with a visible new entrance and modern facilities that express community pride in the school’s academic and athletic achievements. We were retained to expand and update the existing gymnasium with the goal of creating a highly functional athletic facility that would support and adapt to a diverse athletic program, while projecting a dynamic identity aligned with the school’s mission.
A dramatic metal-panel façade defines the entry into a glass-enclosed lobby designed to guide circulation into and out of the concrete-frame/brick in-fill building. Interior improvements include expansion of the gymnasium with an additional practice court equipped with new motorized backstops and bleachers; reconfiguration of the weight room, and locker rooms; installation of an energy-efficient HVAC system; and new finishes throughout. San Dimas High School now has a first-class athletic facility that communicates excellence to students, their families and the members of visiting teams.



