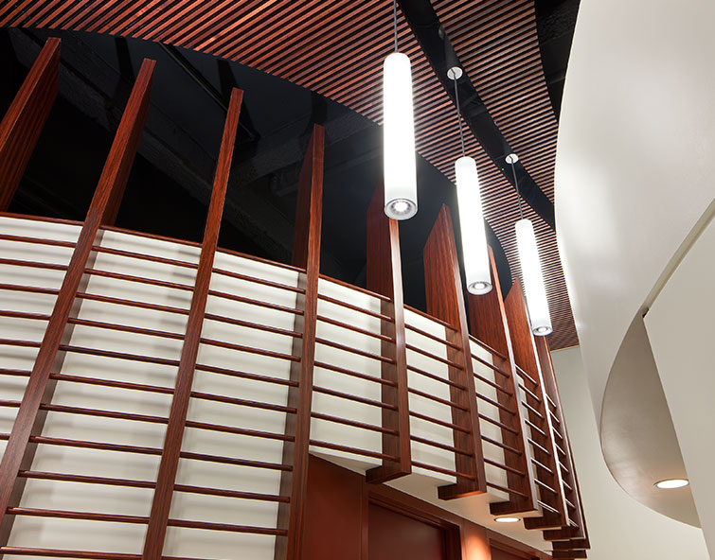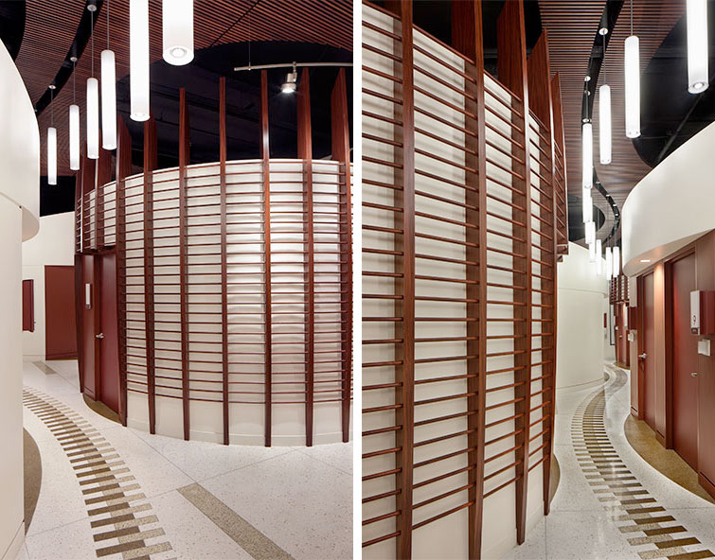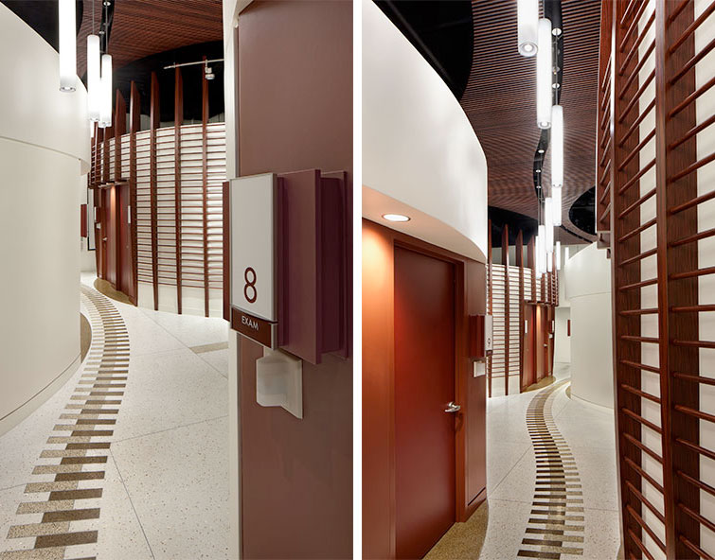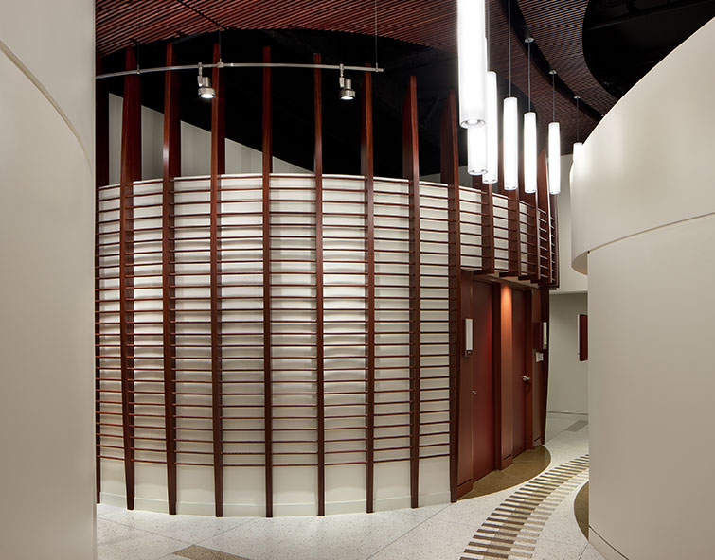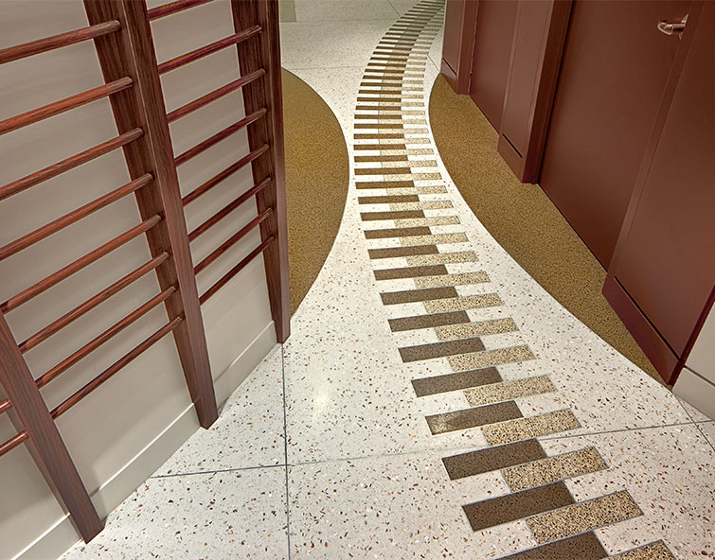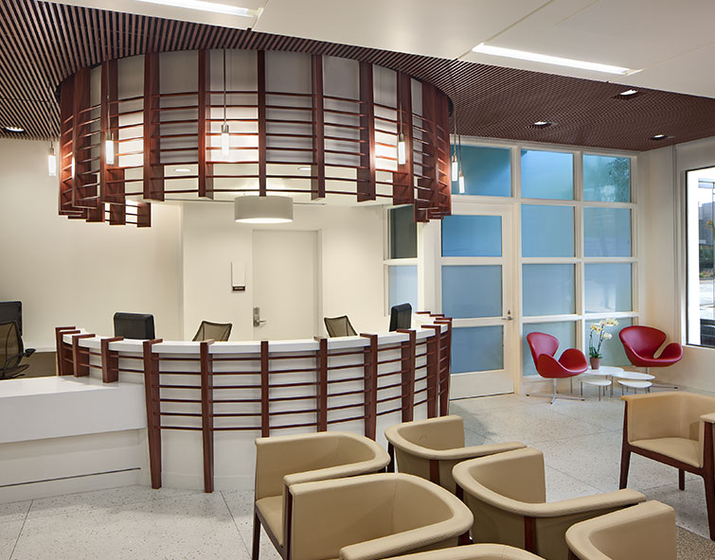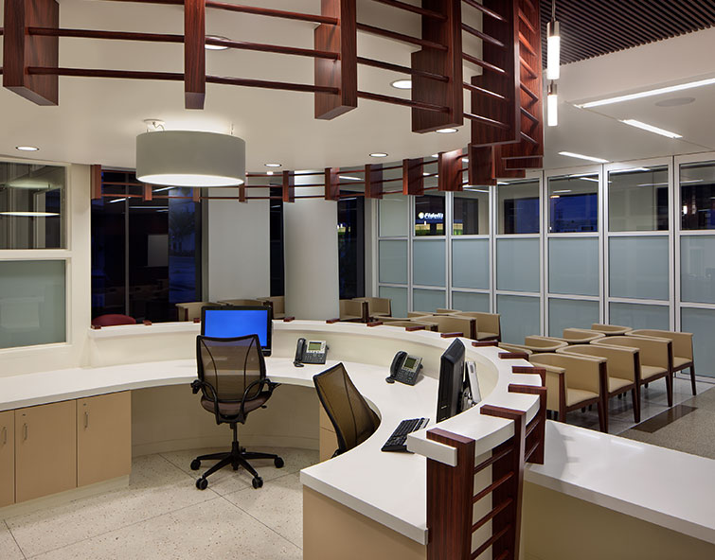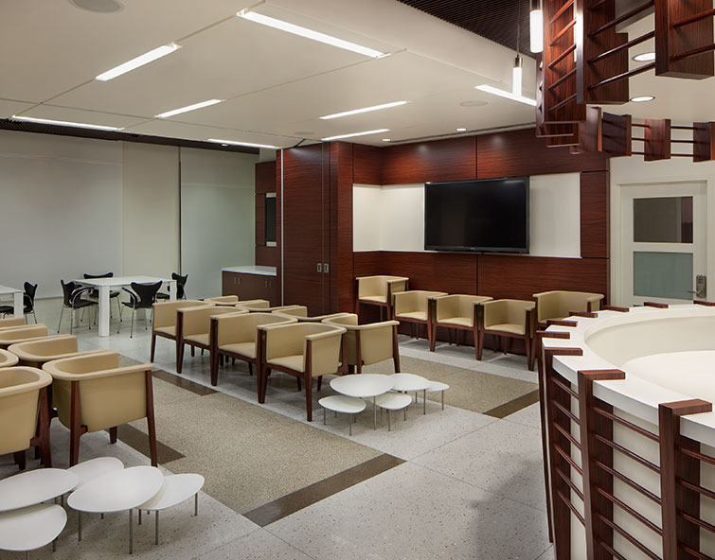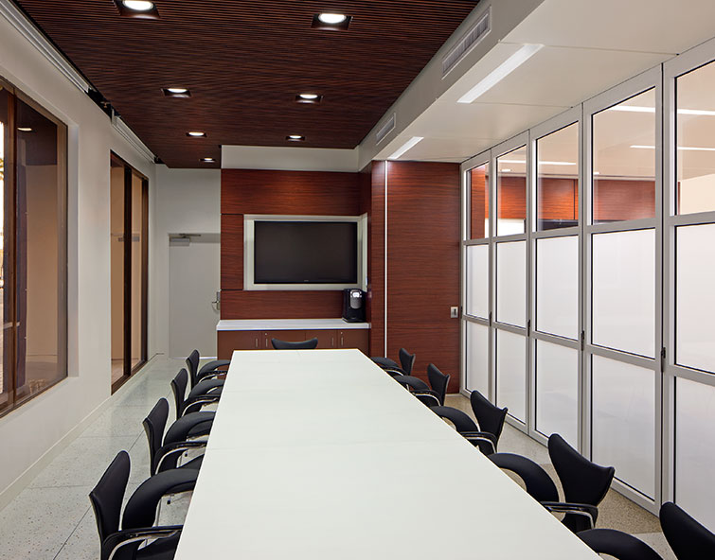The UCLA Spine Center is housed in a spacious, 5,600-square-foot bay space that is accessed from the lobby and reception area of the main UCLA Medical Center building. To make efficient and effective use of this generous volume for administrative, diagnostic and outpatient procedure functions, we created programmatically paired office and exam pods to form a series of smaller, more intimate spaces within the larger space. The Center program also includes radiology rooms.
Our design approach was inspired by the architecture of the human body—in particular, the vertebrae that make up the spinal column and the ribs that project from the spine. A way-finding floor pattern mimics vertebrae through interlocking terrazzo and is tracked above by variable-height lighting fixtures that hang from the ceiling in a sinuous row that echoes the contours of the spine. We extended the concept by using vertical wood “ribs” to define the office pods. The ribs project beyond the height of the pods towards a “ribbed” wood-slat ceiling, adding a vertical element that connects the floor and the ceiling.
Ultimately, our $1.5 million transformation of the space created a state-of-the-art Center that does not intimidate with its volume, but instead reassures patients with a humane architecture that reflects the caring, patient-focused mission of the UCLA Health System.



