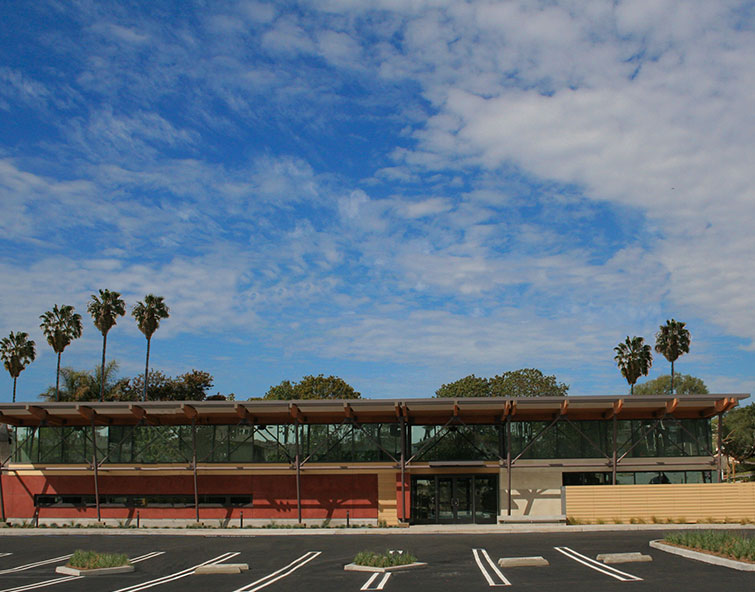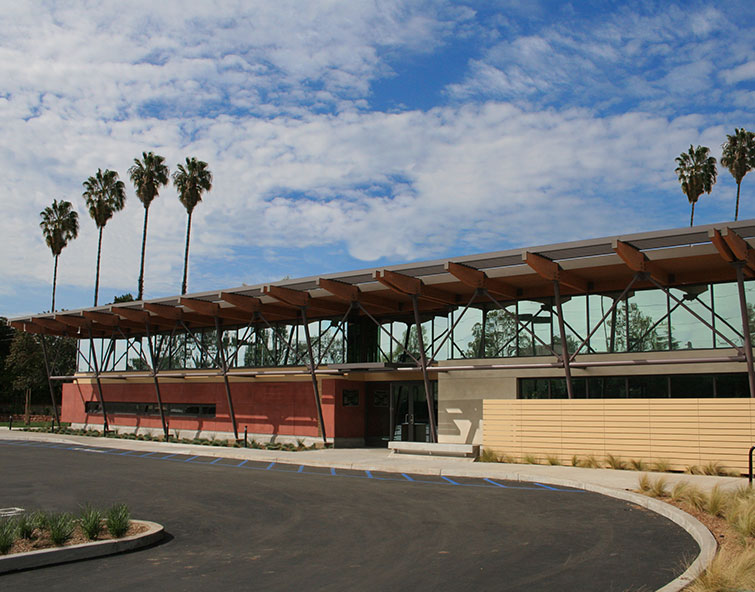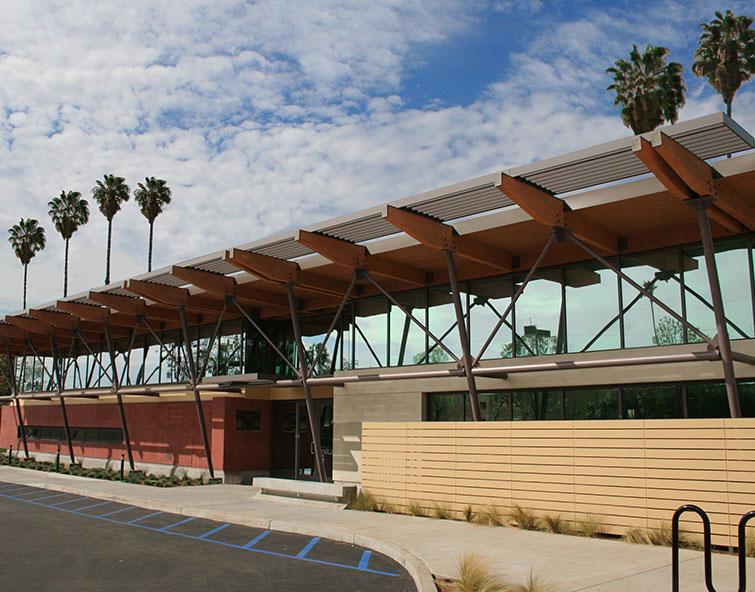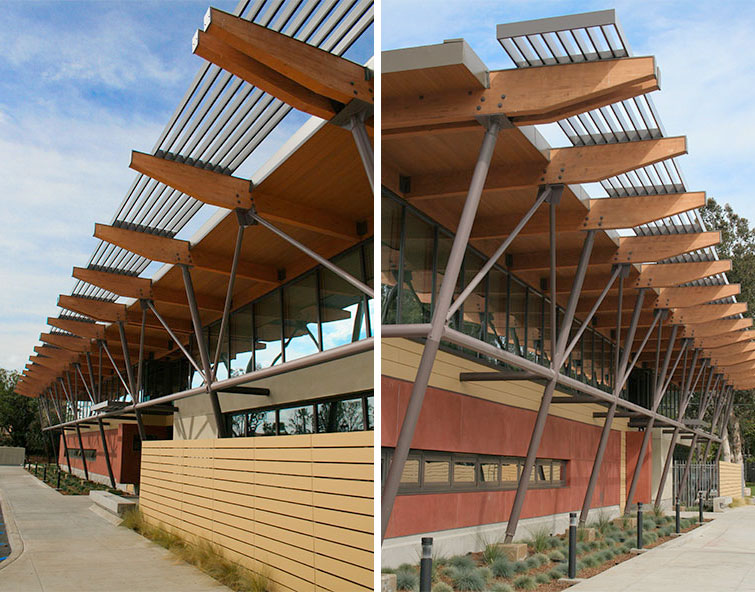Designed as a welcoming place for all members of the Ladera community, the 4,000-square-foot Senior & Community Center greatly expands the spaces and services available to the public. In addition to a community room, conference/media rooms, computer rooms, kitchen, offices and parking, the plan also provides a drop-off area to support Dial-a-Ride and other transport services. This convenient drop-off feature gives seniors and those with limited mobility easy access to the Center, and additionally, shields visitors from the elements.
Working within the constraints of a limited budget, our creative team conceived an inspired design for the Center that features large stucco horizontal forms and fiber-reinforced cement sheets in horizontal lap siding. The structural framework, built on an 8-foot module, is exposed to create a dramatic look consistent with the urban context of the Center. Arched glu-lam beams define the building’s curvilinear form.
An extensive use of clerestory glazing allows natural light to pour into the facility, while a large opening in the community room creates a connection with the outdoors and makes it easy to blend indoor/outdoor activities. Partitions, particularly in conference/media rooms, can be deployed, thus offering the Center a flexible use of space for its diverse programs and events.








