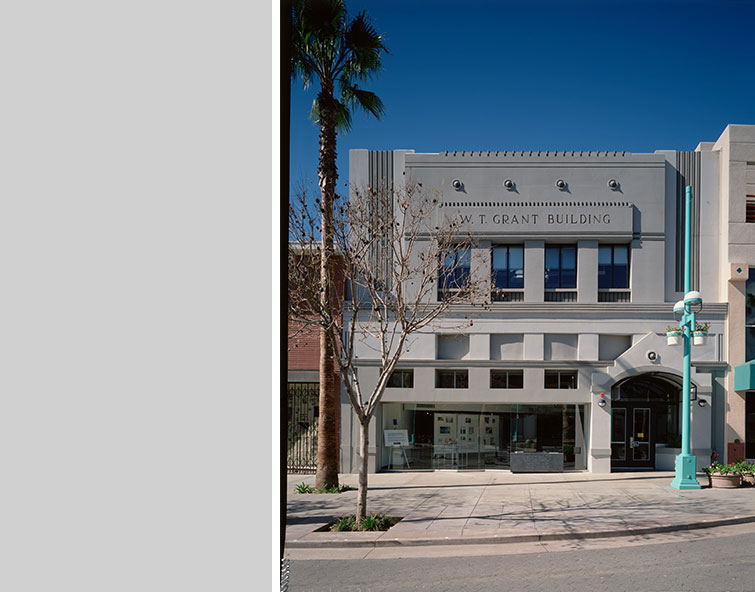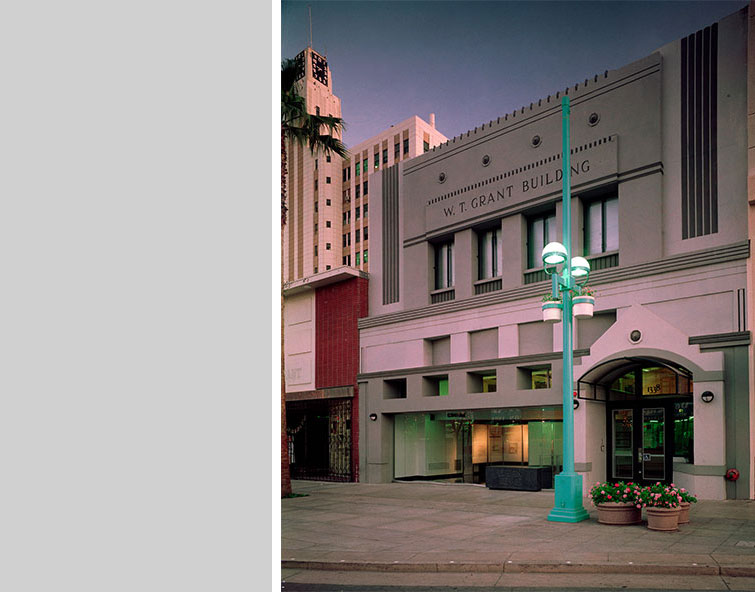Constructed in 1936, the W.T. Grant Building is a historic Santa Monica marker that had acquired a false façade during the 1950’s. A $2.5 million renovation of the building removed the façade, restored the building shell and reconfigured the 21,000-square-foot interior to accommodate the multi-faceted needs of the UCLA Extension College of Interior Design.
Creating an engaging environment was a key aspect of the planning and design process. Given the creative mindset of the students, Rachlin Partners designed playful interiors that combine exposed structural elements with drywall soffits, transforming a static framework into a dynamic experience of space. The vertical volume of the original first floor also allowed us to add a new level, thus maximizing the square footage of usable space. To help integrate a mix of multi-media classrooms, offices, research library, lecture hall and support facilities, we also added a four-story atrium that brings natural light into the core of the building and acts as a hub for social interaction.






