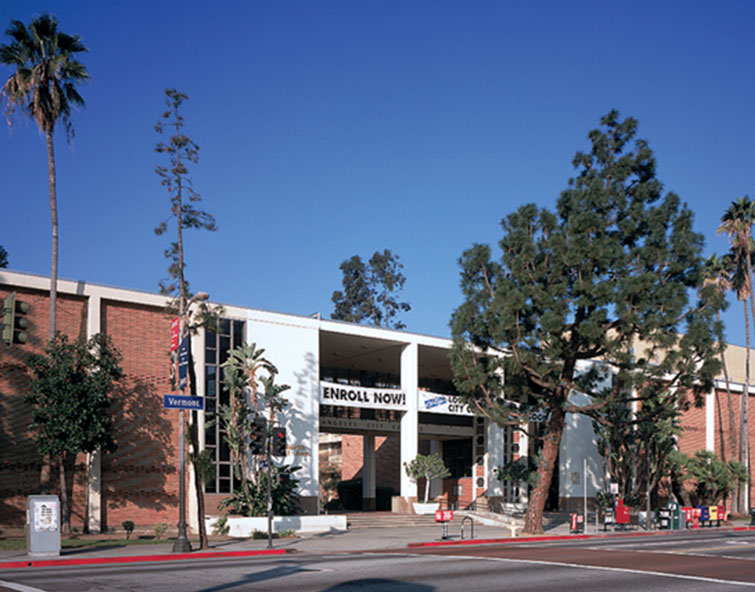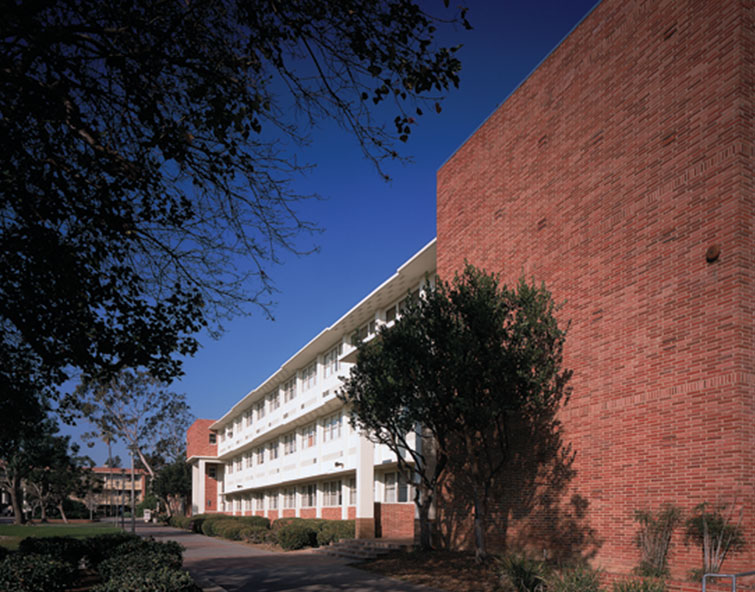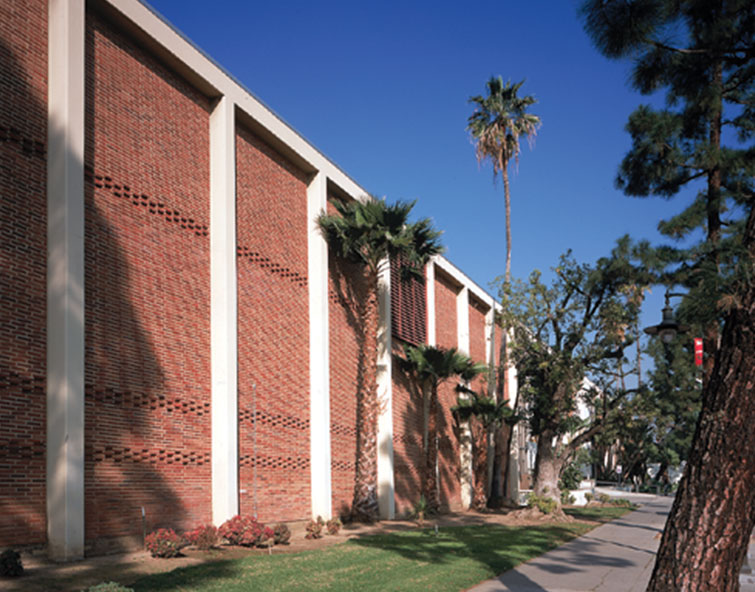Charged with modernizing Franklin and Jefferson Halls at Los Angeles City College—a total of 214,000 square feet—Rachlin Partners worked closely with faculty and staff during the planning process to achieve consensus among seven different academic departments. We employed sketches, models and an interactive “gaming” process that makes use of movable “rooms” or “spaces” superimposed on existing or proposed floor plans to consider alternatives and arrive at a workable solution.
The $23 million renovation project included an upgrade of the two buildings for Accessibility under the Americans With Disabilities Act (ADA), as well as the abatement of hazardous materials, structural improvements and upgrades and new fenestration. Additionally, we updated interior spaces to create a framework for learning that would meet the evolving needs of students and faculty—including the emerging use of technology. Building programming included lecture halls, conference rooms, offices and multimedia classrooms.







