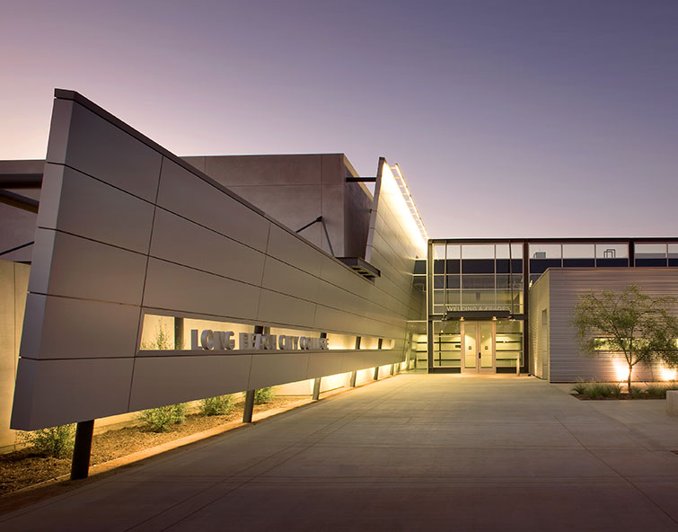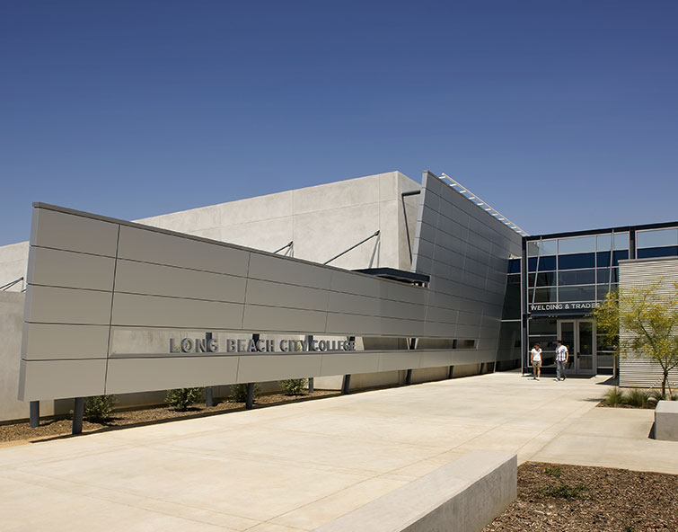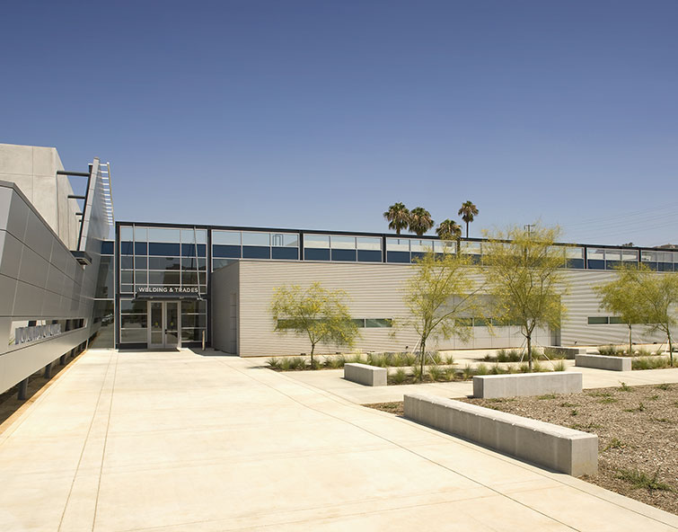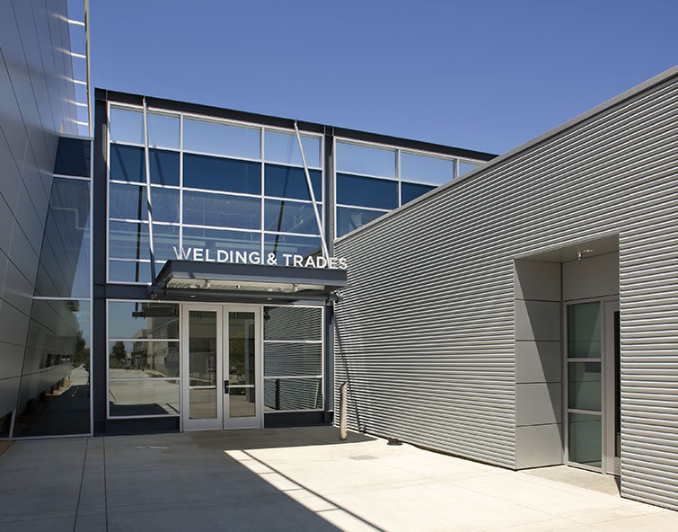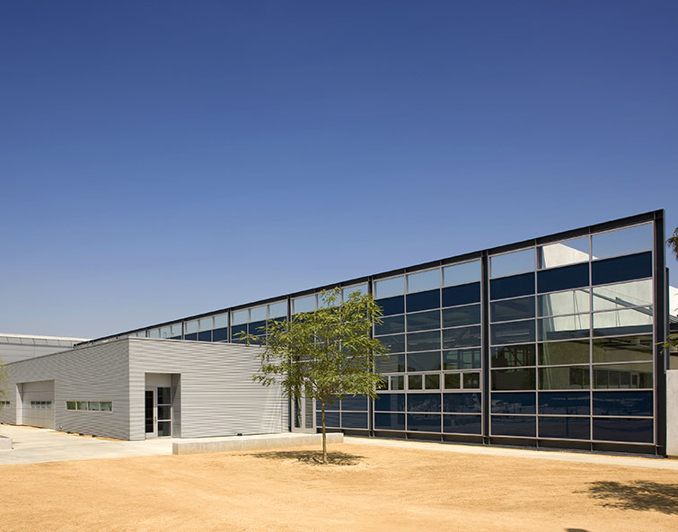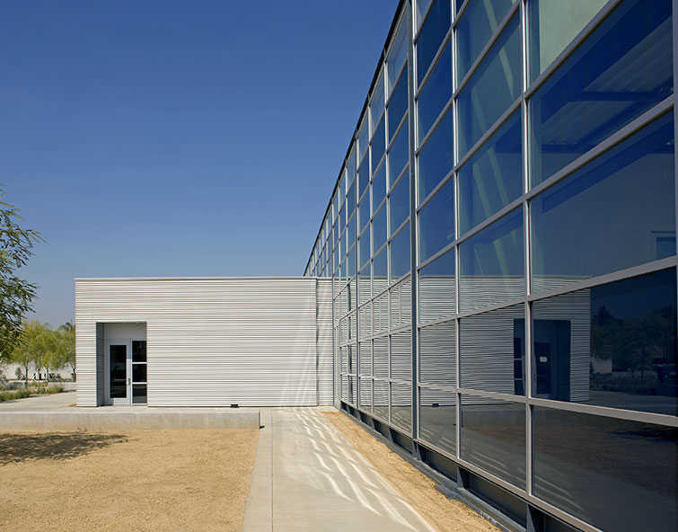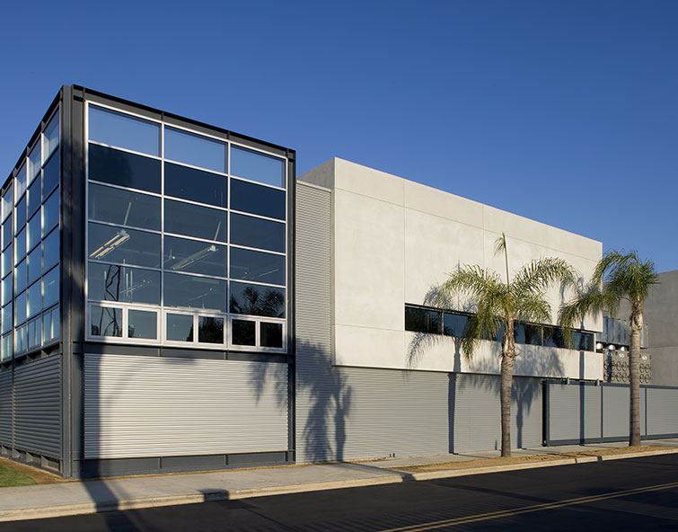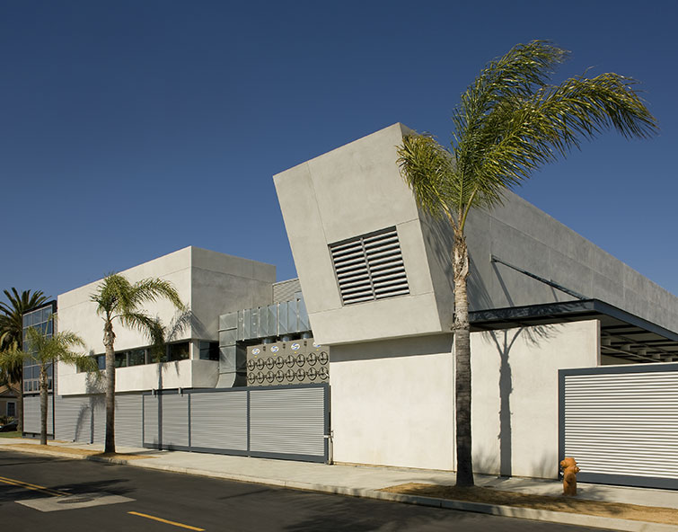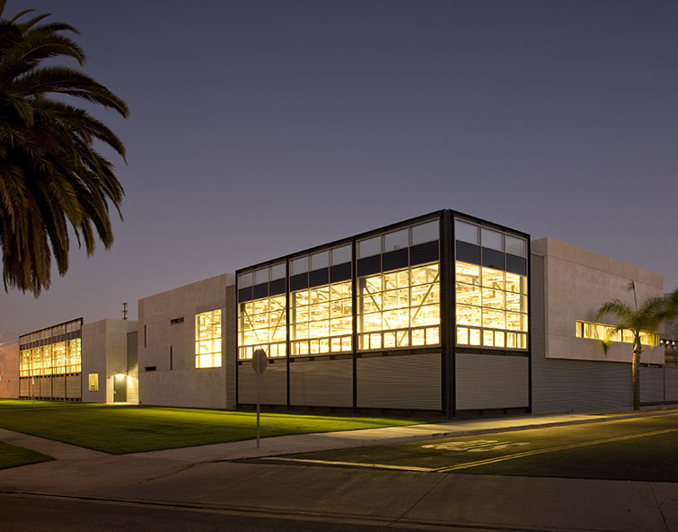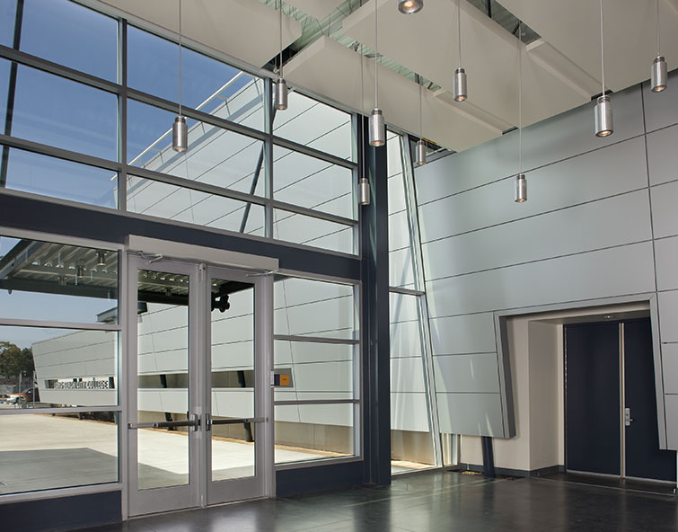This $12.5 million, 26,000-square-foot project represents the first phase of an Industrial Technology Center at Long Beach City College. To humanize a technical, machine-based curriculum, Rachlin Partners referenced the “International Style” of modern architecture, emphasizing exposed steel and glass elements that reflect the Center’s industrial identity and, at the same time, maximize daylight within the building, consequently reducing energy use.
Given the potential health and safety hazards of industrial equipment, it was essential to ensure good indoor air quality and occupant comfort. High ceilings, a “dust hog” and operable windows provide appropriate ventilation and evacuate heat, gases and dust from the machine shop.
Rows of spandrel glass reduce heat generated by sunlight. On the building’s exterior, metal panels and dramatic night lighting contribute to a striking aesthetic, while a landscaped “quad,” shaded by trees and furnished with low benches, provides an attractive place for students to gather throughout the day.
The Industrial Technology Center received a 2011 Outstanding Project award from Learning by Design magazine. American School & University also recognized the Center’s “Outstanding Design” in the August 2011 issue.



