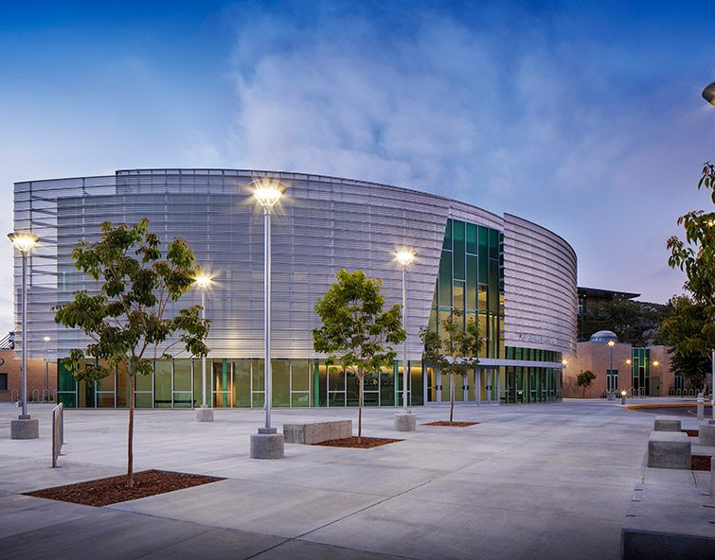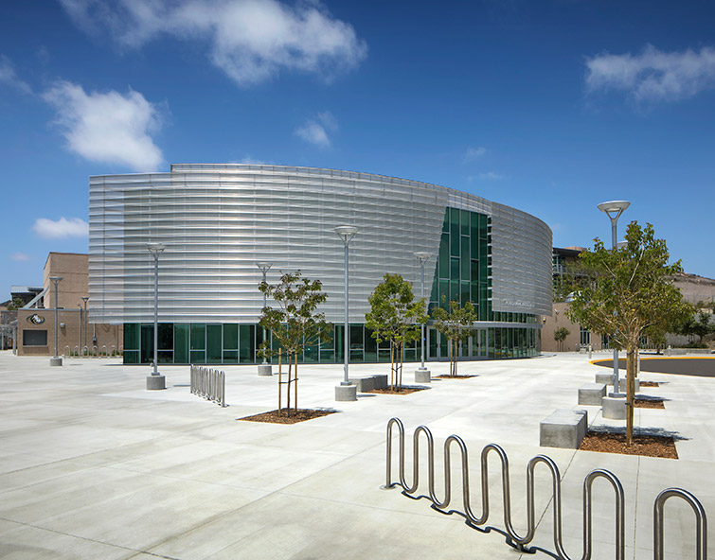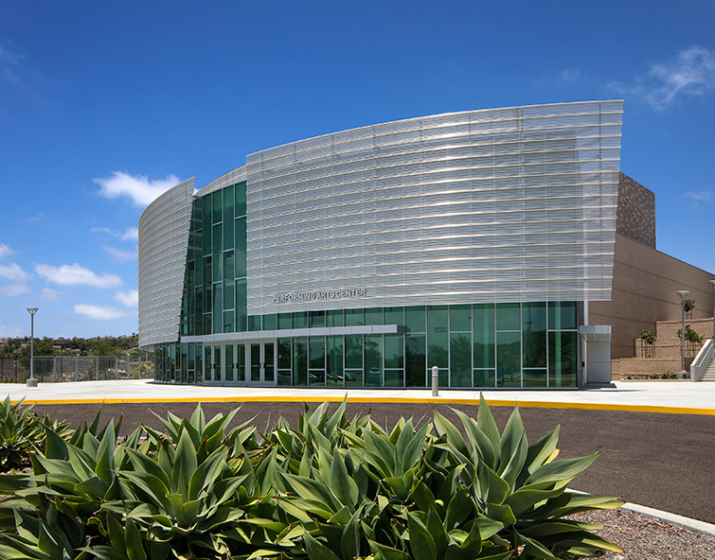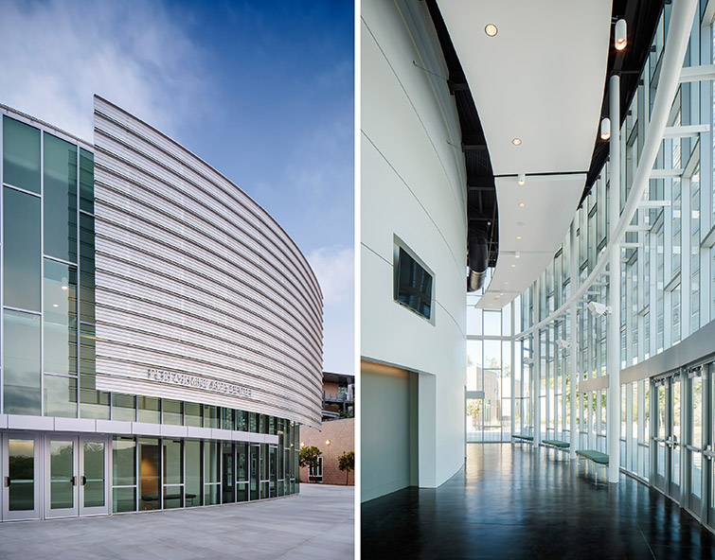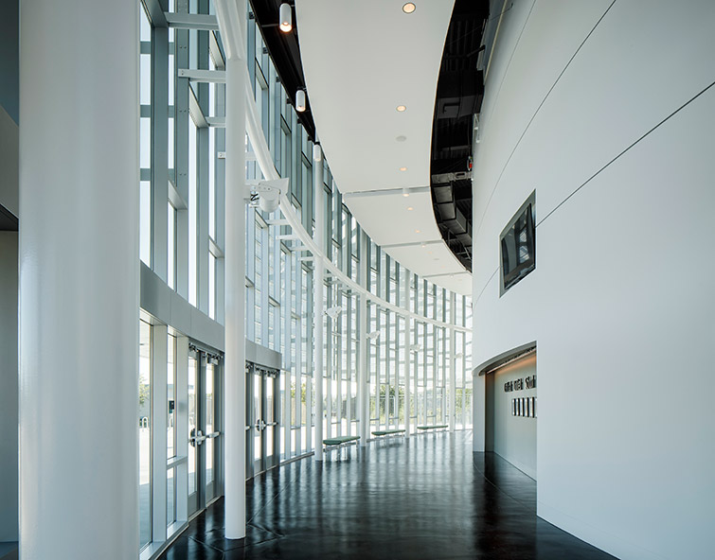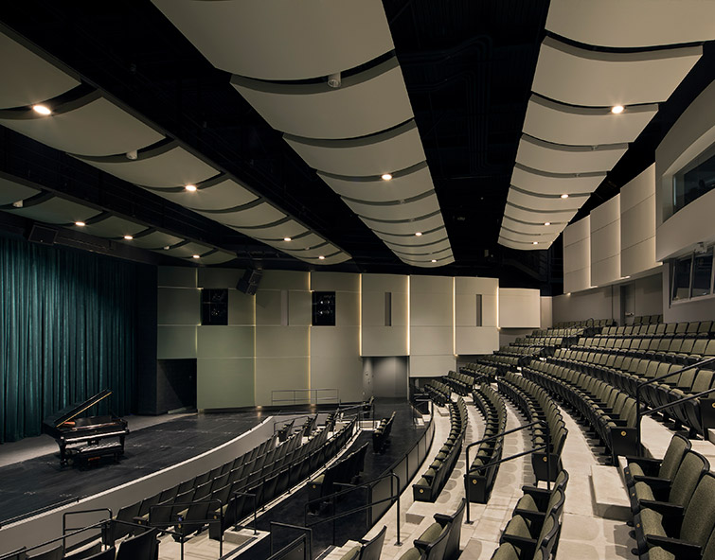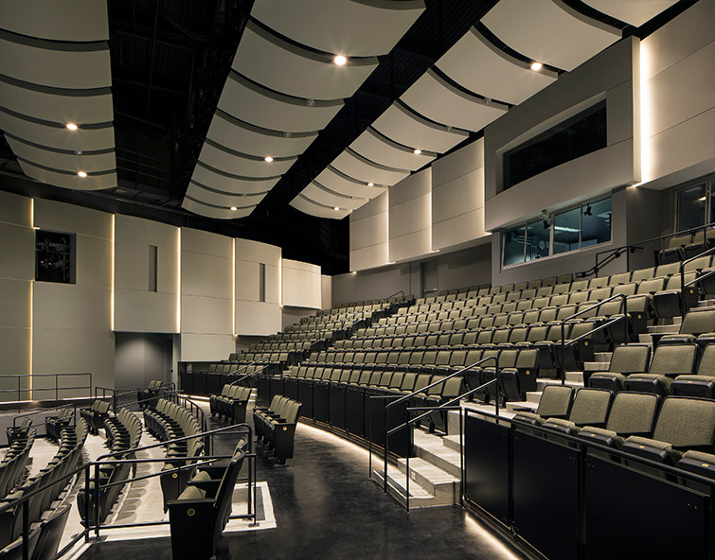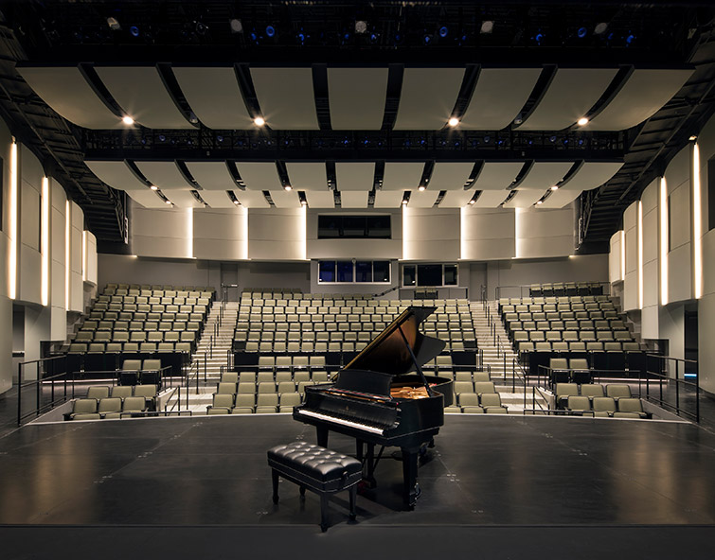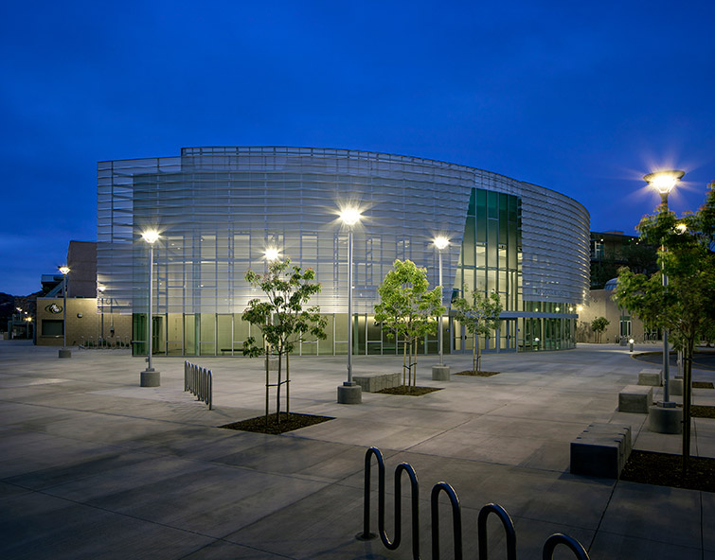Sage Creek High School’s Performing Arts Center is a 16,500-square-foot facility housing an array of programs, including Choir and Instrumental Music, Musical Theatre, Drama and Dance. The Center also supports lectures and concerts by visiting artists.
Guests enter the Center from an arrival plaza leading to a spacious two-story Lobby designed to allow ample room for queuing into the Audience Chamber. The space can accommodate groups of more than 200 people for pre- or post-performance gatherings.
At ground-level, the Audience Chamber is entered via light-and sound-lock vestibules at either end of the Lobby that provide convenient access to Orchestra and Parterre seating. The Audience Chamber is designed to seat 340-plus occupants, with consideration given to sightlines and acoustics to create a more intimate experience and thereby improve student attentiveness. To support back of house functions, we designed a Black Box / Multi-Purpose room separated from the Audience Chamber by a double wall and corridor to reduce the possibility of noise transfer. The Black Box / Multi-Purpose room opens onto a courtyard that permits flexible indoor/outdoor use.
The Center’s elegant exterior incorporates materials appropriate to the District’s functional and aesthetic design criteria. The fly tower and site walls are constructed of architectural concrete masonry units, while the external skin is fabricated from cement plaster and perforated metal panels. Perforated metal panels on the entry façade are suspended in front of a structural glazed curtain wall to control the amount of sunlight cascading into the building.
Presenting a striking modern aesthetic, the perforated metal screens and glazed curtain wall also offer a unique opportunity to provide large-scale projected signage for event advertising, as well as school identification. This can be especially dramatic after dark for evening events such as a football game or school performance.



