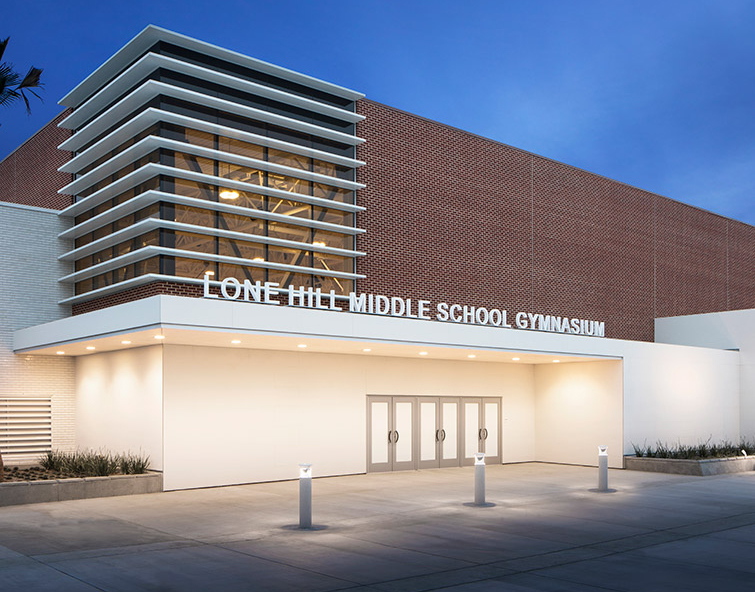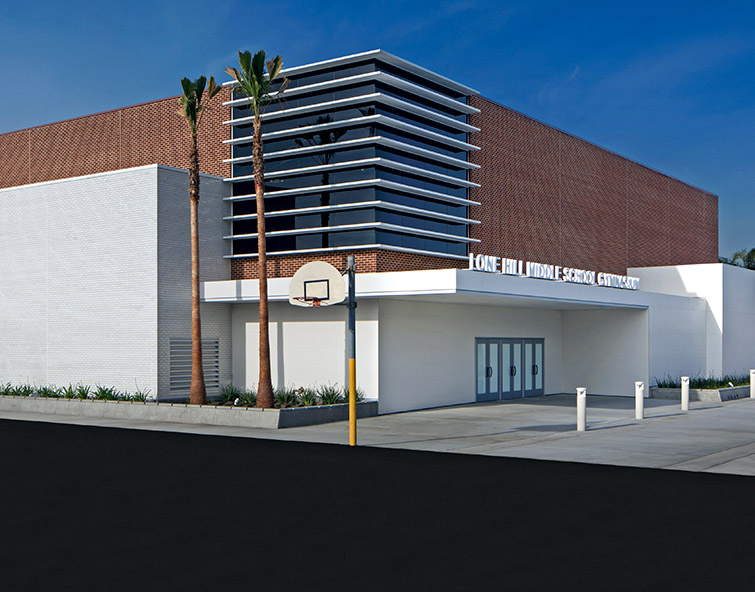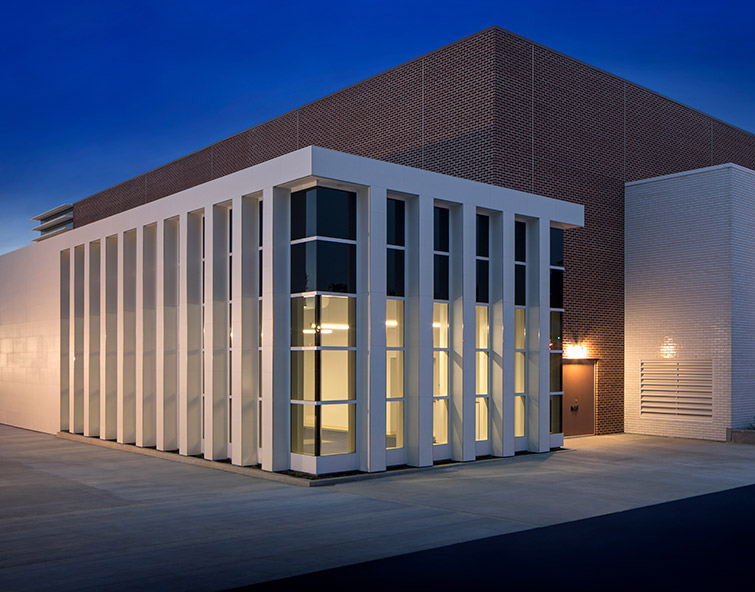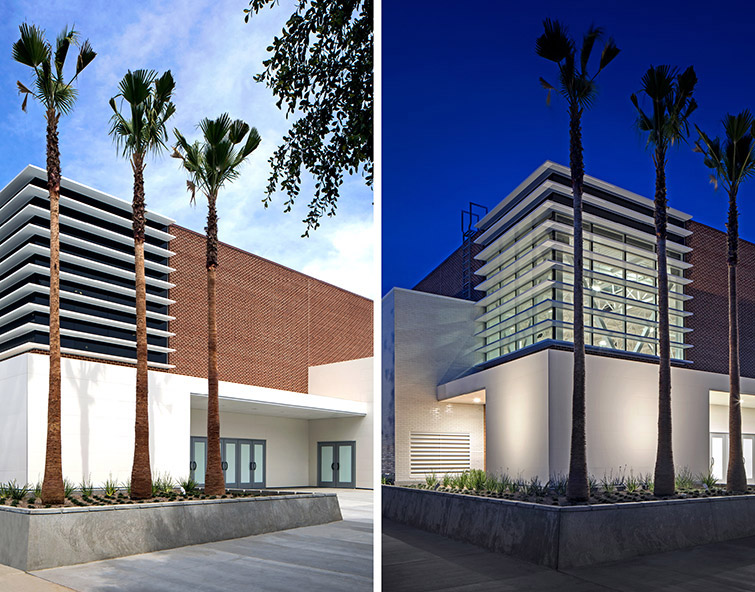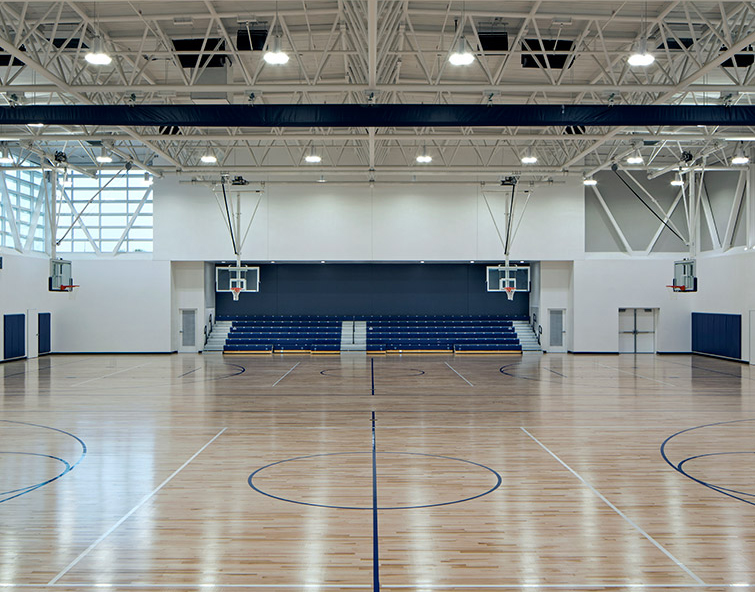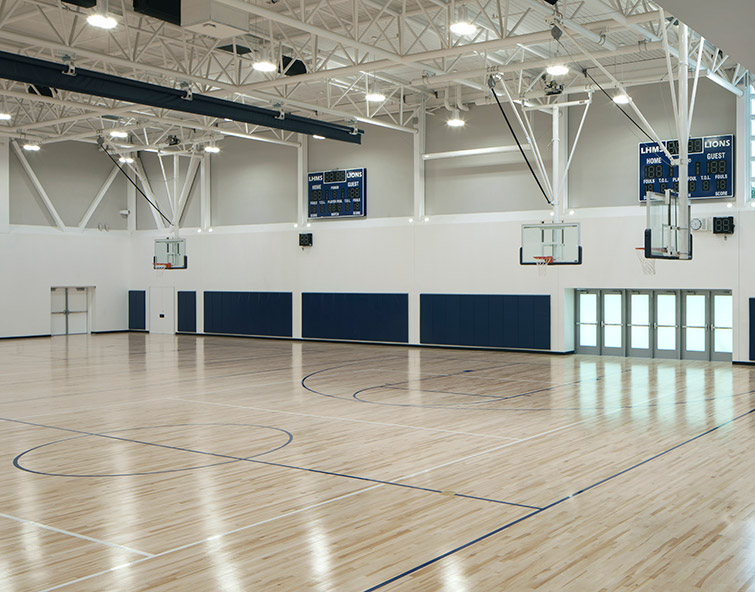Lone Hill Middle School’s first dedicated athletic facility is a 15,000-square-foot gymnasium designed to serve as an adaptable, multi-use hub for physical education and after-school team sports. Program elements include two basketball and two volleyball courts that can be separated by a curtain to allow for simultaneous play, as well as a weight room with access via the building’s exterior. Bleachers provide seating for up to 344 people.
In partnership with structural engineers R.M. Byrd & Associates, Rachlin Partners designed a gymnasium with an open-framed truss ceiling constructed of steel pipes that create a visual drama that defines the facility interior. The design also incorporates louvered windows, a simple, sustainable strategy for passive cooling and minimizing dependency on artificial light. The louvered windows also add architectural variety and interest to the building façade—a fine balance of aesthetics and function.



