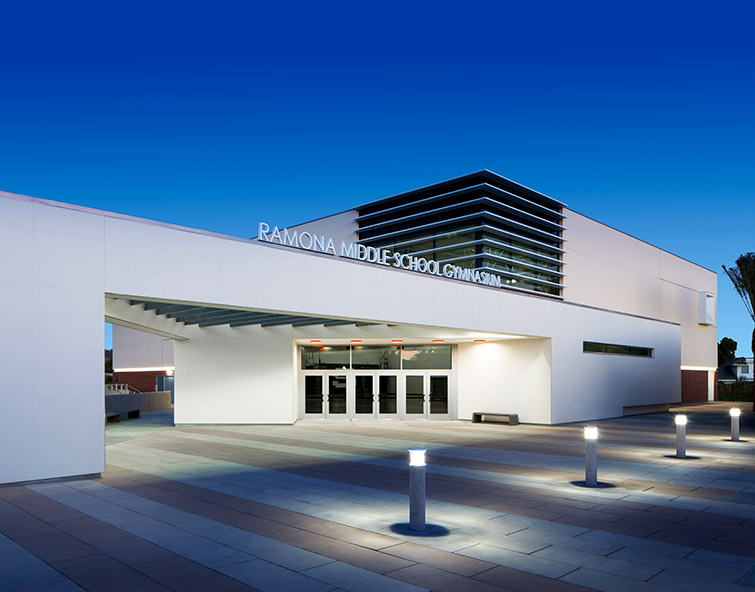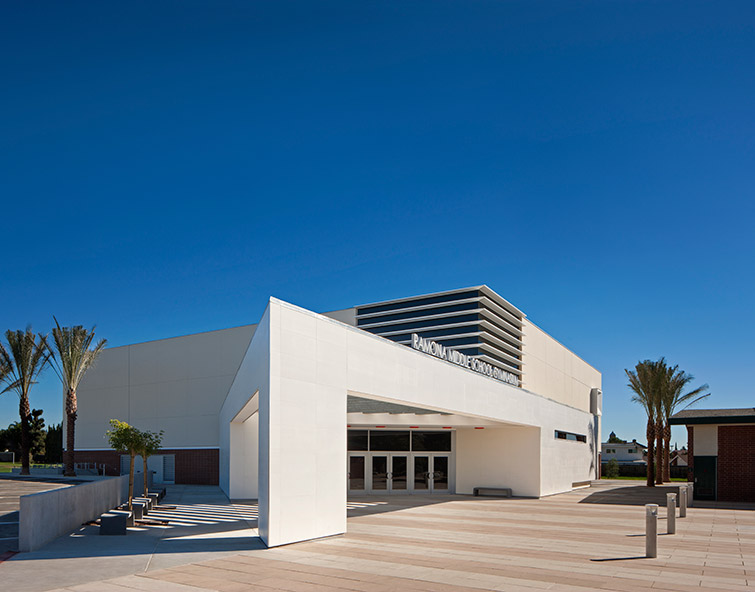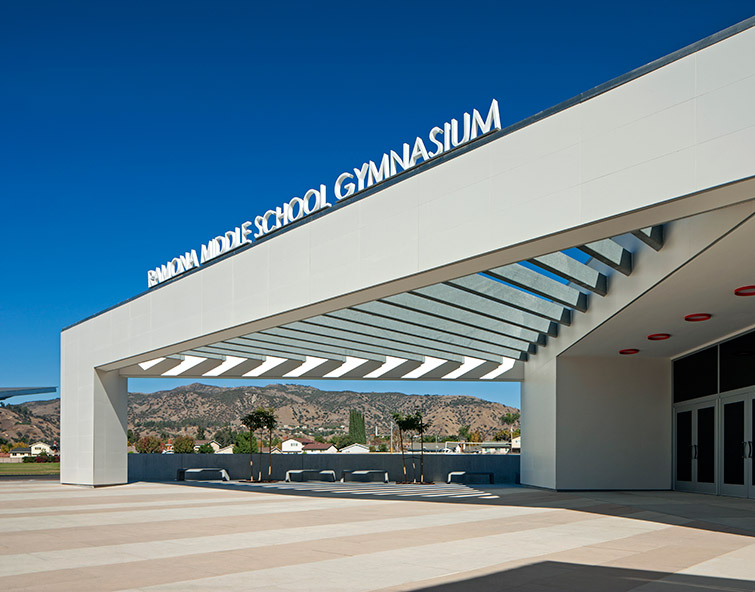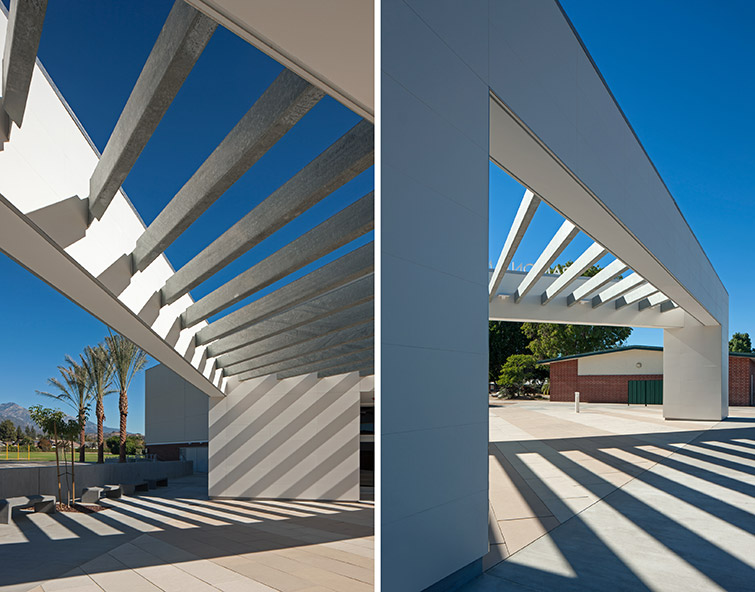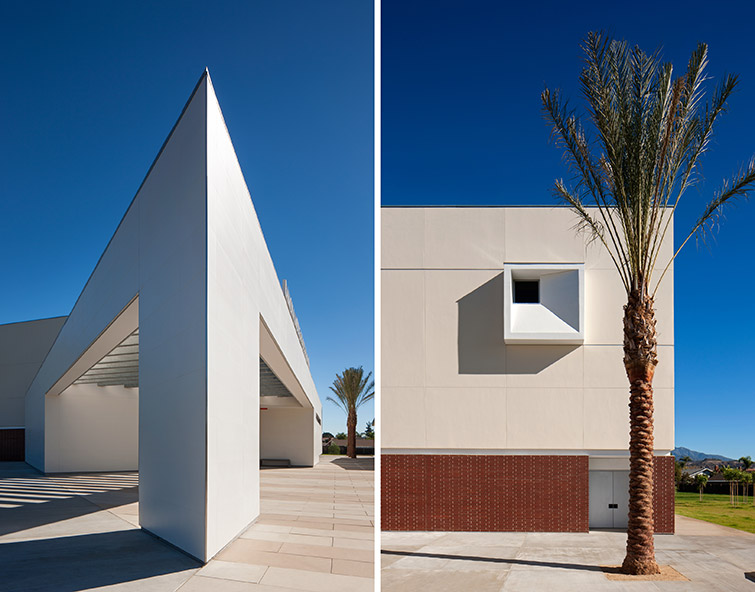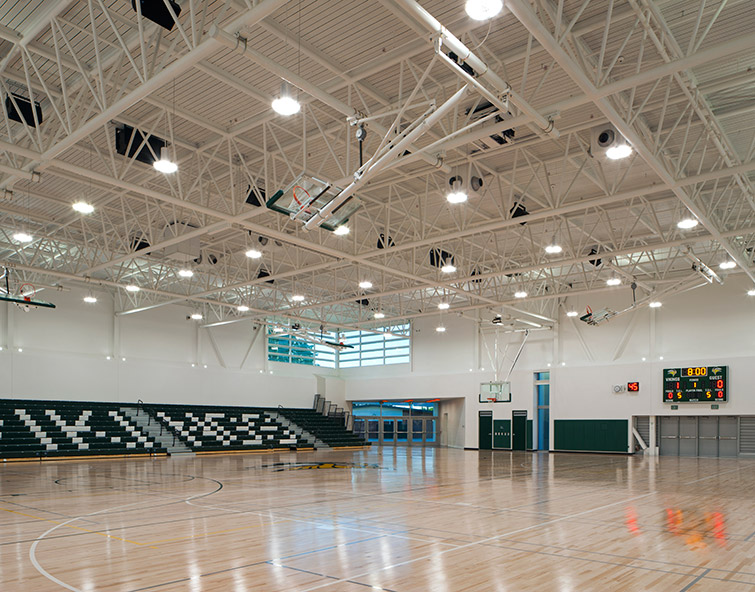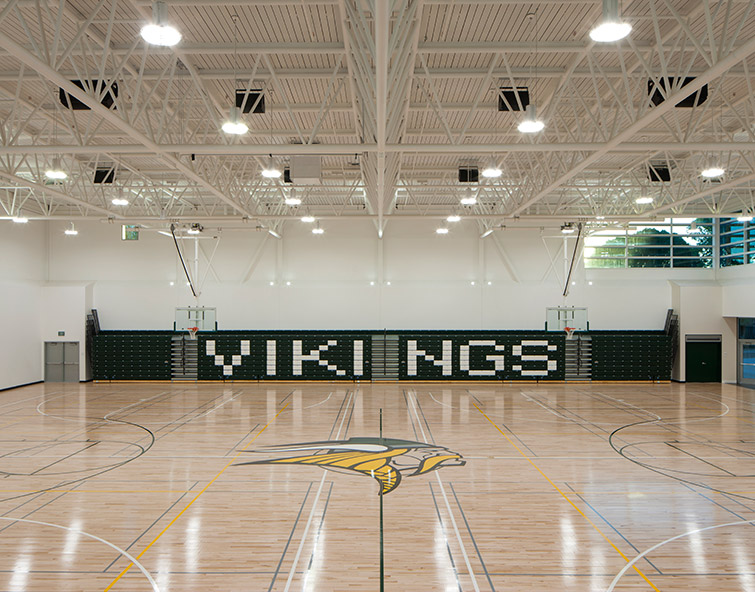This new 15,500-square-foot athletic facility at Ramona Middle School provides a state-of-the-art gymnasium for physical education and team sports, and doubles as a gathering place for students, teachers and the community to celebrate “Vikings” pride. It includes 3 basketball courts, 2 volleyball courts and 8 badminton courts. Telescopic bleachers seat up to 1,424 people.
Designed in partnership with structural engineers R.M. Byrd & Associates, the building has a striking triangular form that creates a welcoming plaza defined by a white steel trellis systems and walls faced in white porcelain tiles. The interior features an open-frame truss ceiling constructed of steel pipes and spanning 120 feet. Campus circulation informed the massing and siting of the facility, which is designed to permit easy access to the school’s inner campus and playgrounds.
Beyond its compelling physical presence, the gymnasium incorporates simple, sustainable elements, including louvered windows that pull in diffused light, minimizing the dependency on artificial light. The louvered windows also offer natural ventilation and contribute to the sleek, modern look of the building façade.



