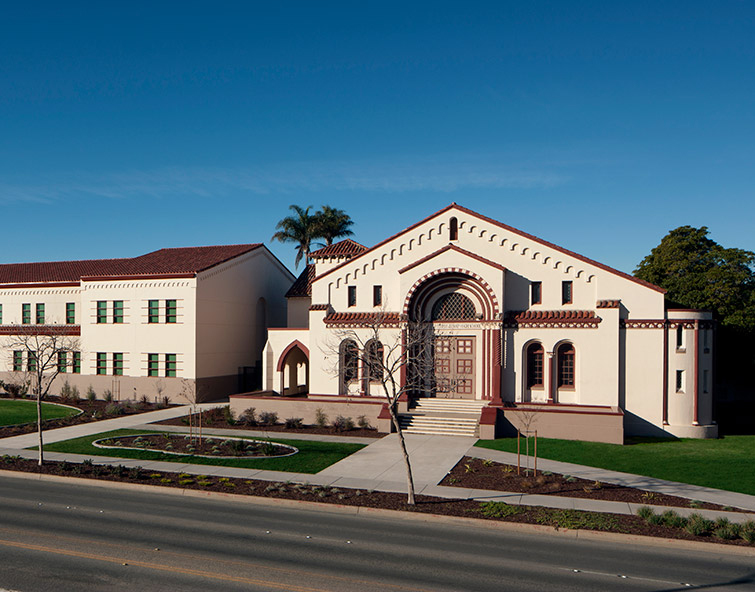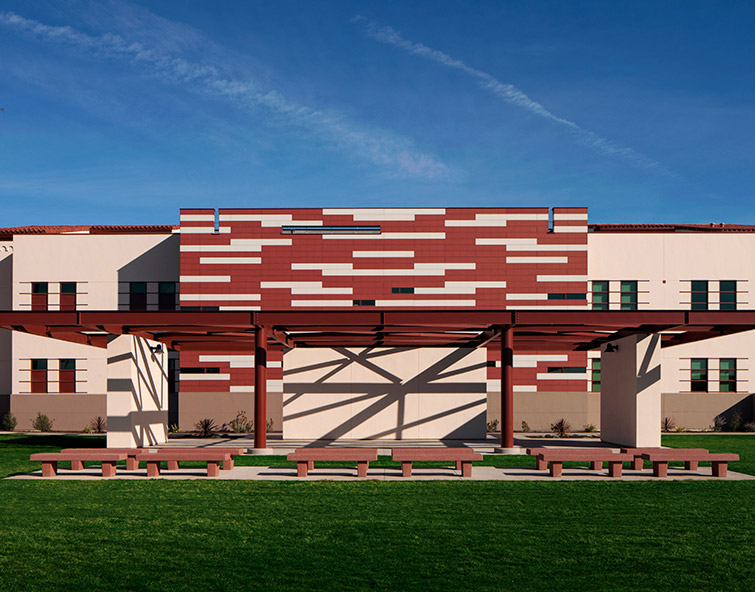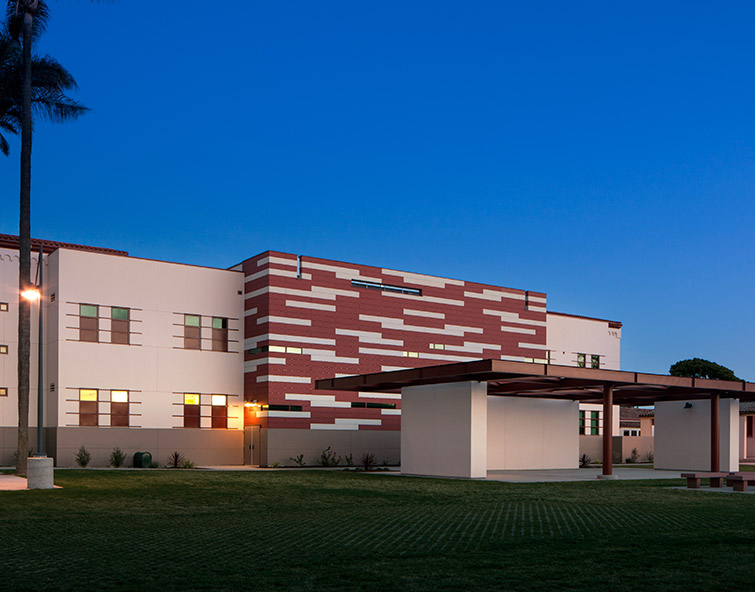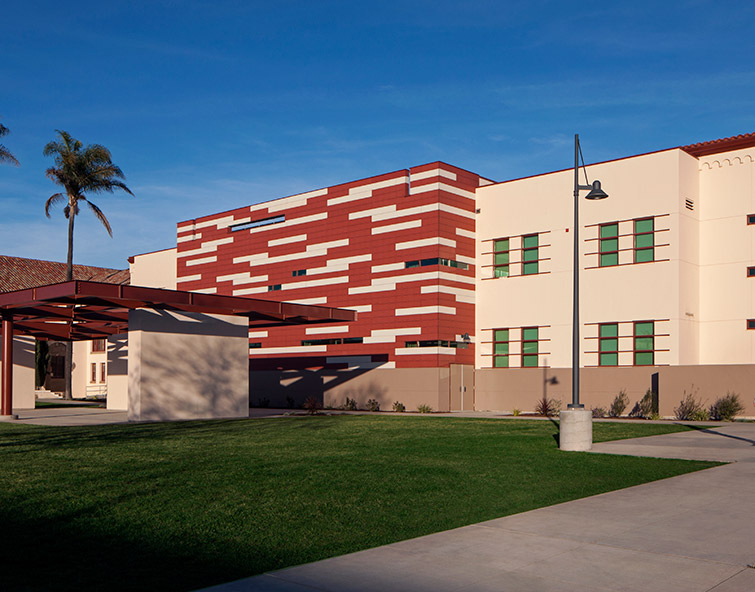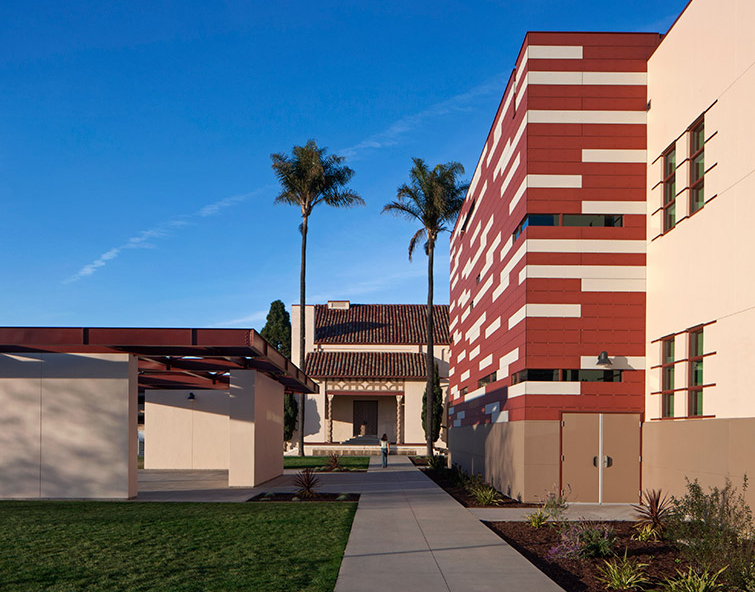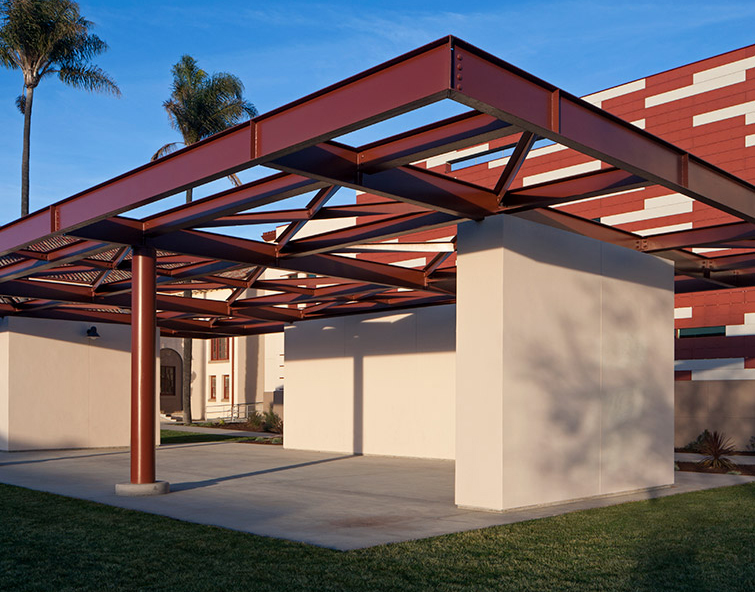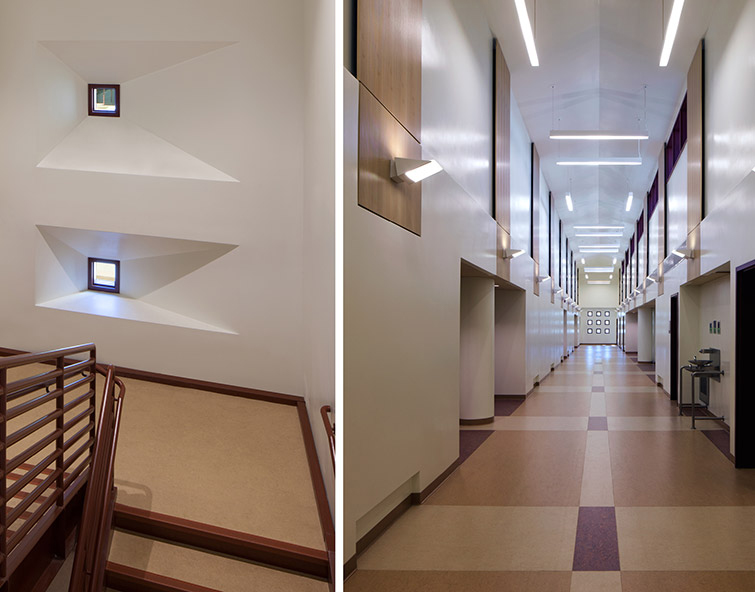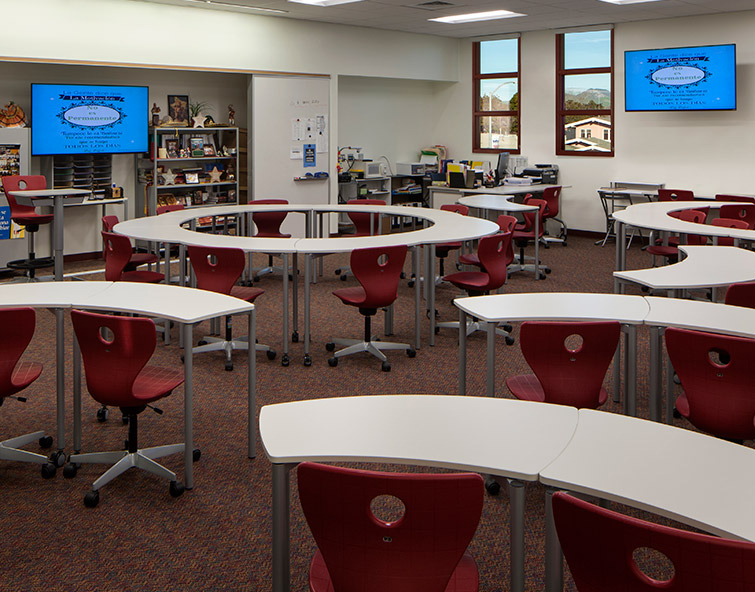In order to become a 21st century learning environment, Santa Maria High School required a full-scale modernization program. Additionally, Rachlin Partners designed a new 2-story structure to provide 14 classrooms and space for the school's music department.
Drawing inspiration from the adjacent Ethel Pope Auditorium, our firm created a façade that is modern, yet respectful of the Romanesque and Classical Renaissance language of the original 1923 design. Interior spaces are designed in accordance with District standards for 21st century education. Classrooms allow for flexible seating configurations and power and data service enables teachers and students to make use of technology in support of various teaching and learning methodologies. A second key component of the building program—a choir and band rehearsal space—is acoustically isolated to prevent transmission of sound to the classrooms.
Designed to CHPS standards, the new classroom building features a number of sustainable elements intended to conserve energy, reduce material waste and serve as educational opportunities. As an example, students use their phones to scan signage with Quick Response (QR) codes that link to data about sustainable architecture and environmental stewardship.



