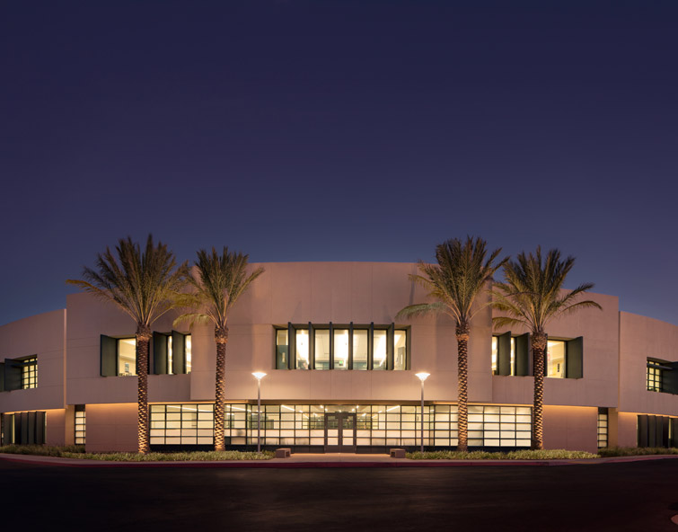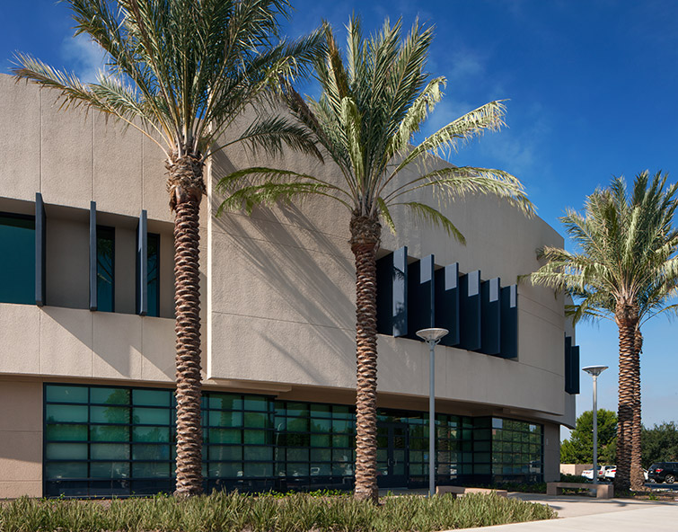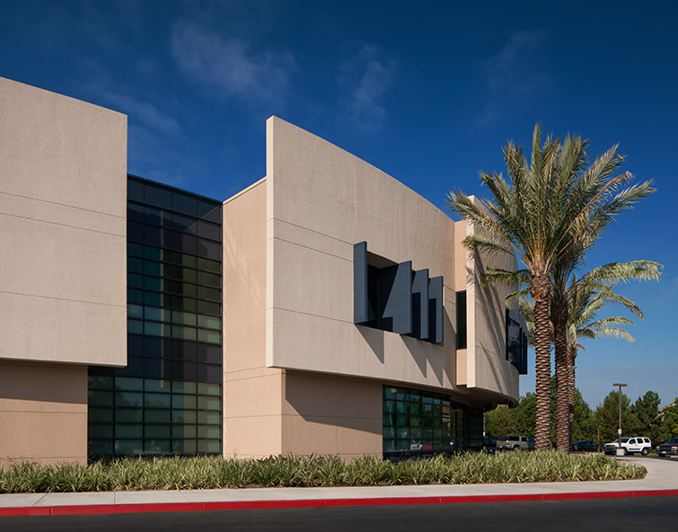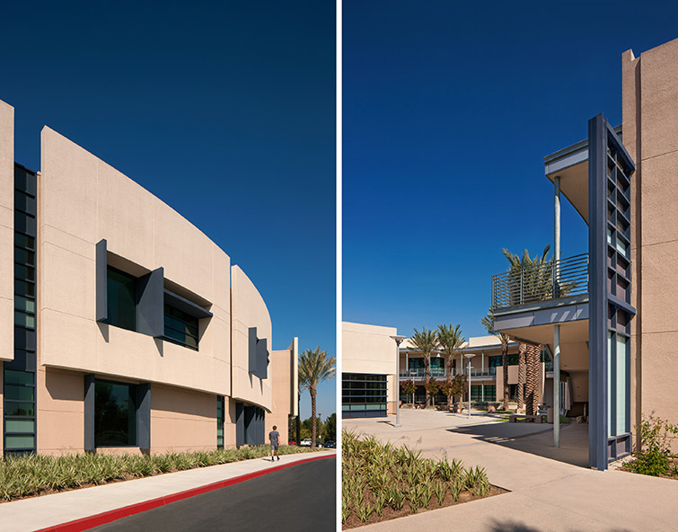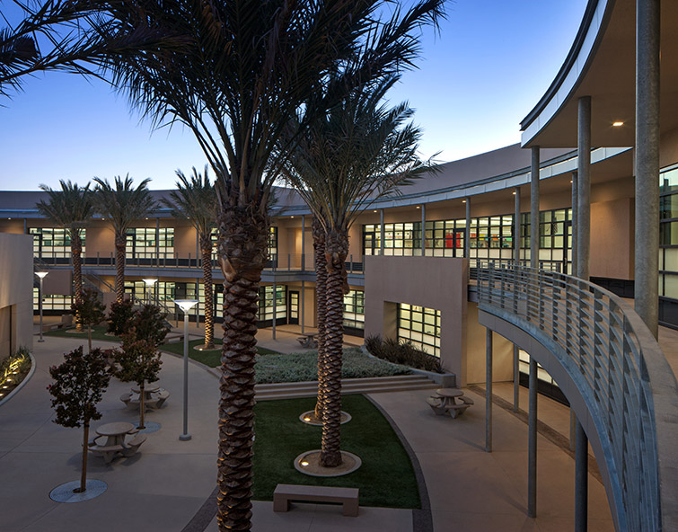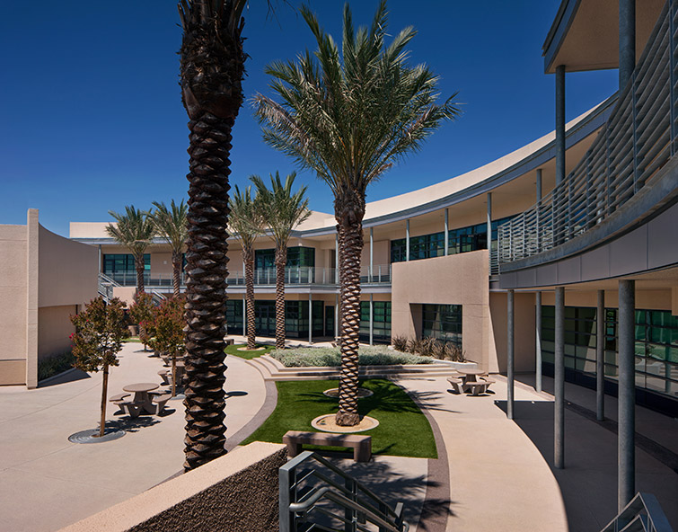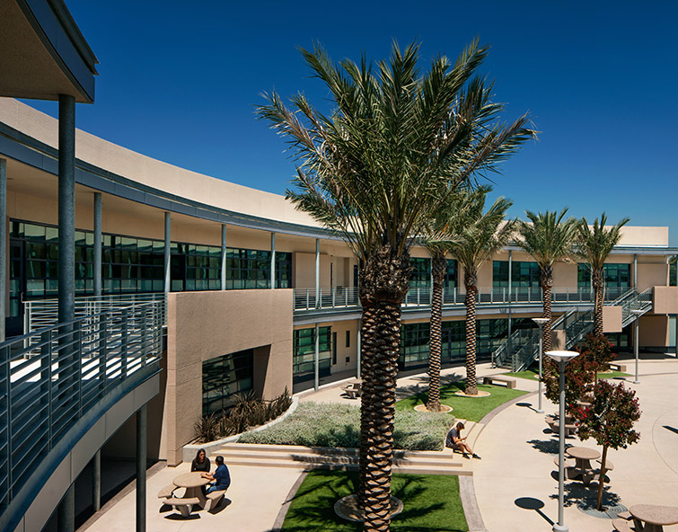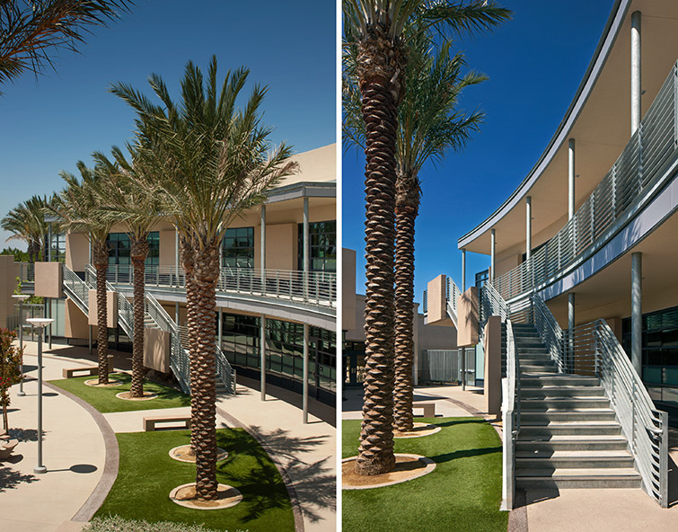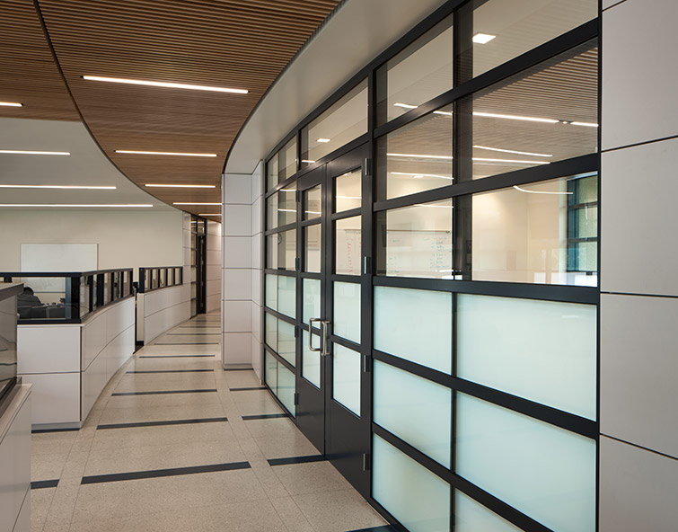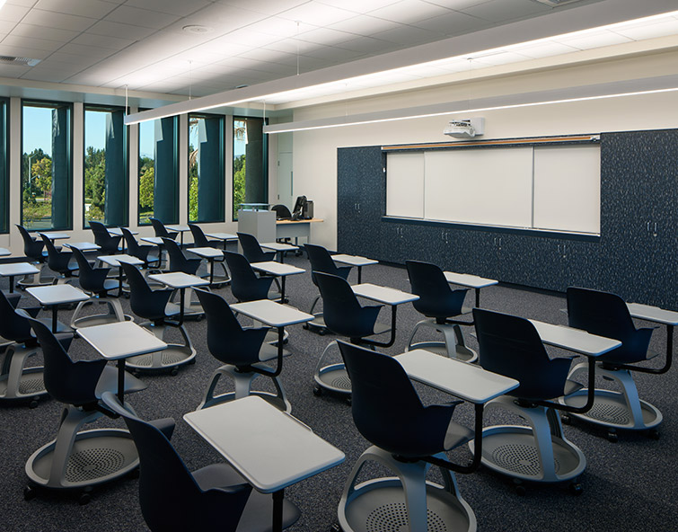Built in 2004, Beckman High School has been named a “California Distinguished School” by the California Department of Education and recognized by U.S. News and World Report as among the top 1% of all high schools in the country.
In 2013, Rachlin Partners was asked to design a new two-story classroom building to become the new “face” of the Beckman High School campus. The new building would be located at the Northern-most end of the campus, facing the school’s busiest intersection, and would accommodate 15 new classrooms, plus offices to serve the Special Education and Information Technology departments, a data center, conference rooms, restrooms and support spaces.
We conceived the new building as a stimulating, yet tranquil learning environment. Addressing the challenge of its trapezoidal site, we developed a curvilinear design that makes a strong contemporary statement at the street—and creates a shady courtyard that acts as a focal point for student interaction. The lush landscaping of the courtyard also distinguishes the addition from the sparsely vegetated existing campus. Large expanses of glass storefront on the courtyard façade admit daylight into the building and help to reduce energy use.
A bold complement to the existing campus vernacular, the exterior facade of glazing and cementitious fiberboard was designed with expansive windows whose fins regulate sunlight and shade. The color palette is derived from Beckman’s school colors to reinforce the campus identity and evoke a sense of pride among students and faculty.
Implemented to control access and enhance security, the building and interior courtyard offer two points of entry. Students enter the courtyard from within the campus, while the staff members of the Special Education and Information Technology departments have privileged access from an adjacent parking lot outside the campus.



