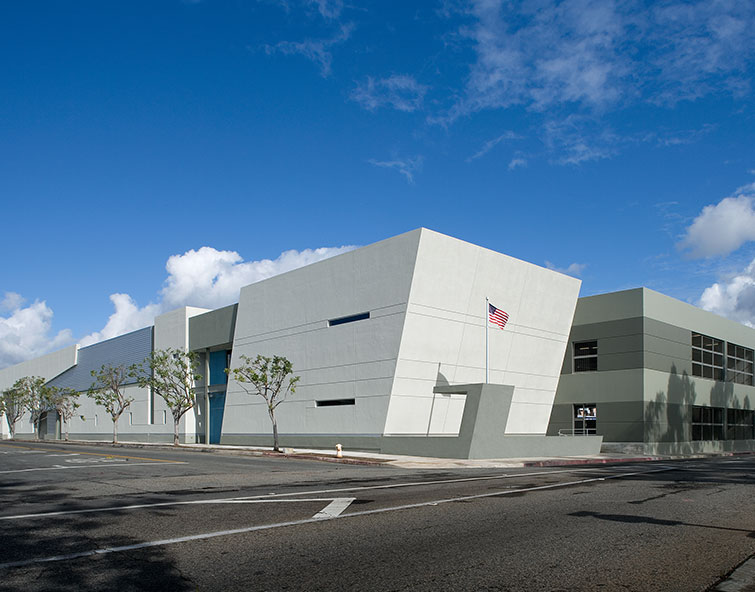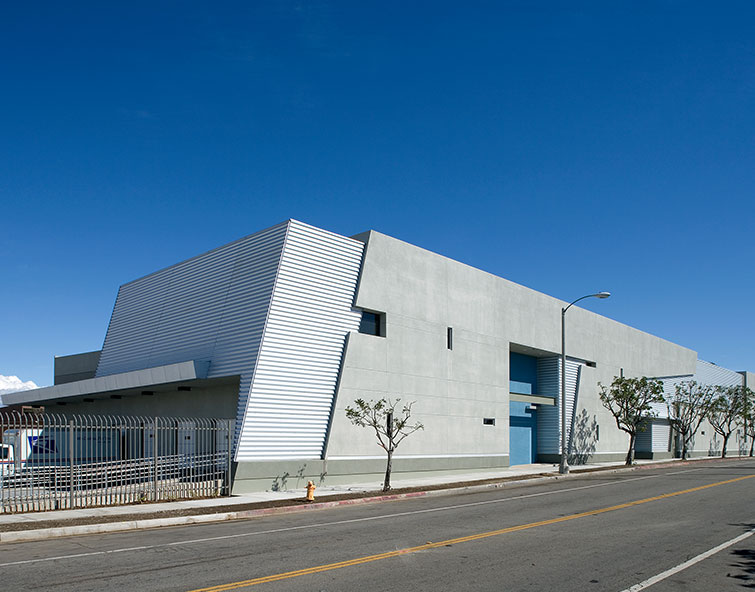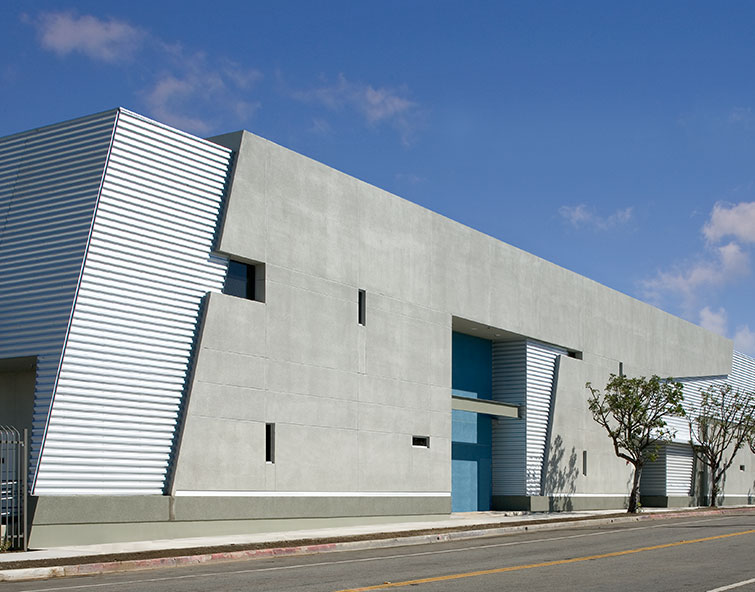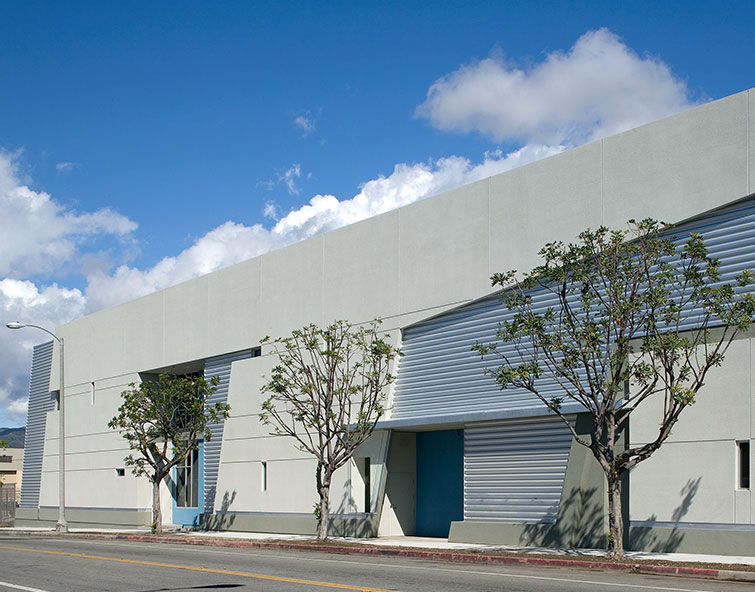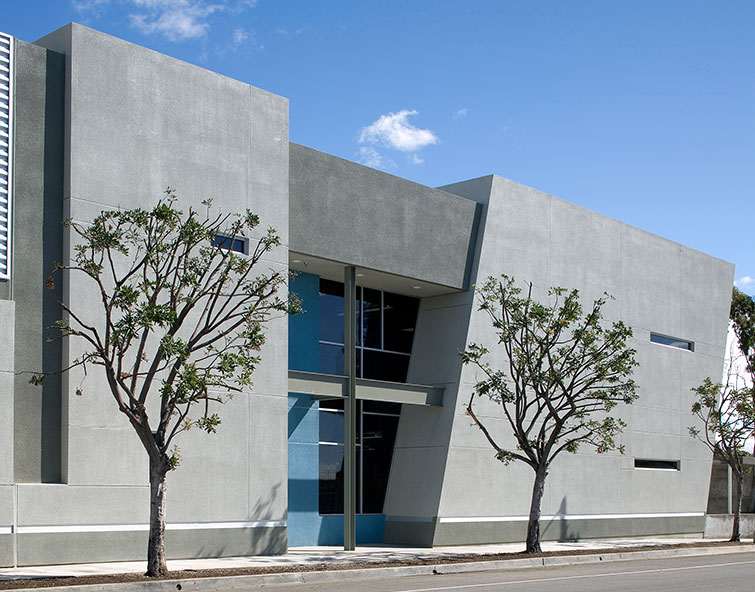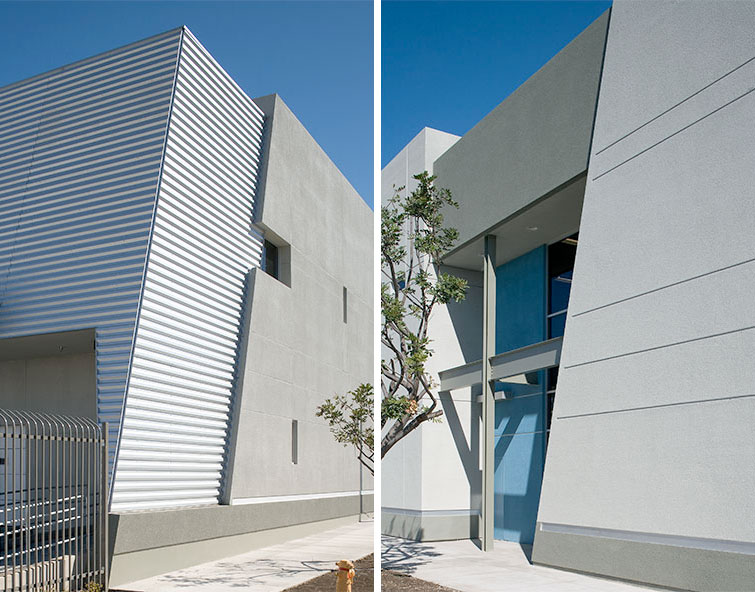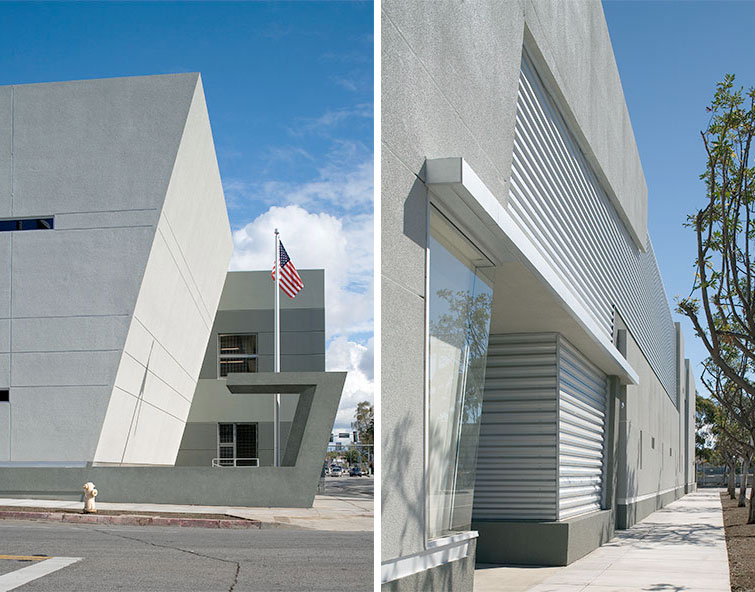After reviewing proposals for the design-build of a Carrier Annex in Santa Monica, California, the United States Postal Service (USPS) selected Rachlin Partners and Berry Contractors to complete a distinctive new facility appropriate to the individualistic spirit of Santa Monica and optimized for the unique program needs of the USPS. The $13.5 million project includes a two-story, 127,463-square-foot building and an adjacent three-level parking garage.
With dynamic lines inspired by the eagle’s head logo of the USPS, the prominent facade of the Carrier Annex—made of galvanized sheet metal panels and textured cement plaster—makes a bold statement and, at the same time, is able to withstand the caustic qualities of salty Pacific air. We addressed security concerns by employing galvanized security screens that control entry to the Annex and, at the same time, solve an aesthetic problem by tying the various structures together with a consistent material vocabulary.
Programming and space planning for the interior emphasizes efficiency on the workroom floor. By eliminating columns in the middle of the workroom, we created an open space that provides the Postal Service with a flexible layout not otherwise possible. An exposed ceiling and an abundance of natural light flowing into the space give the workroom a pleasing, loft-like quality—creating an attractive work environment for Postal Service employees.



