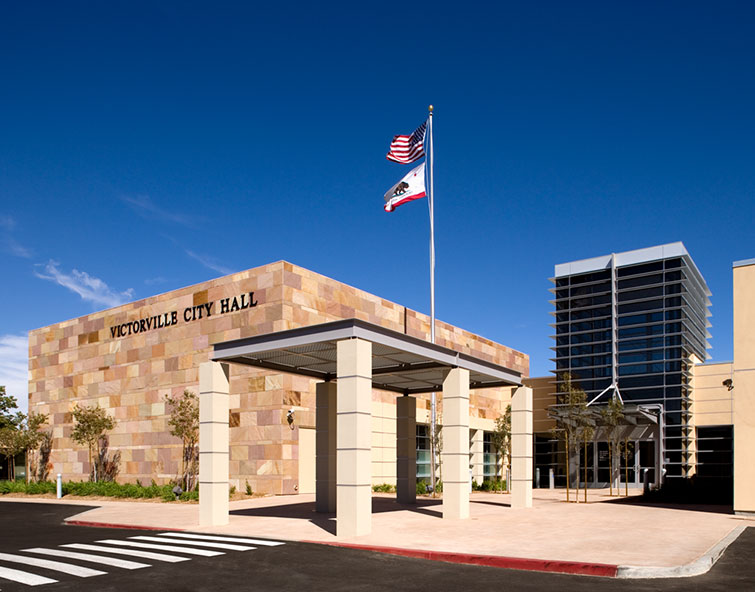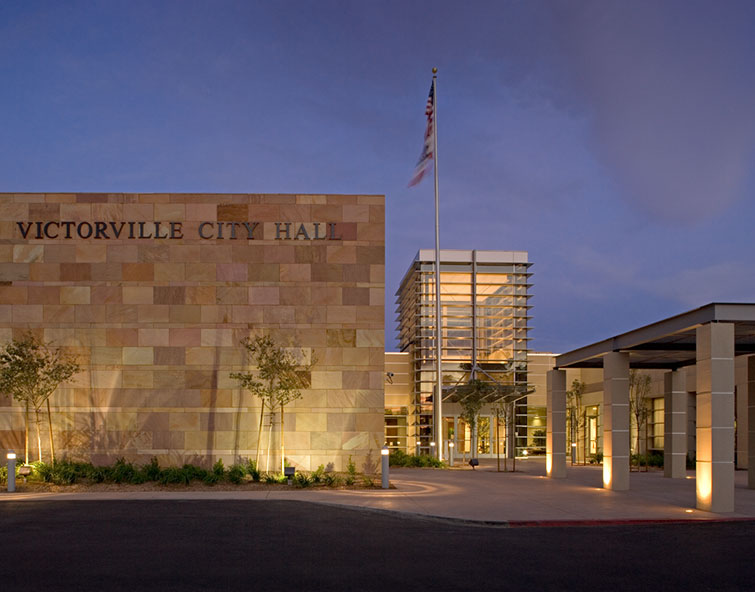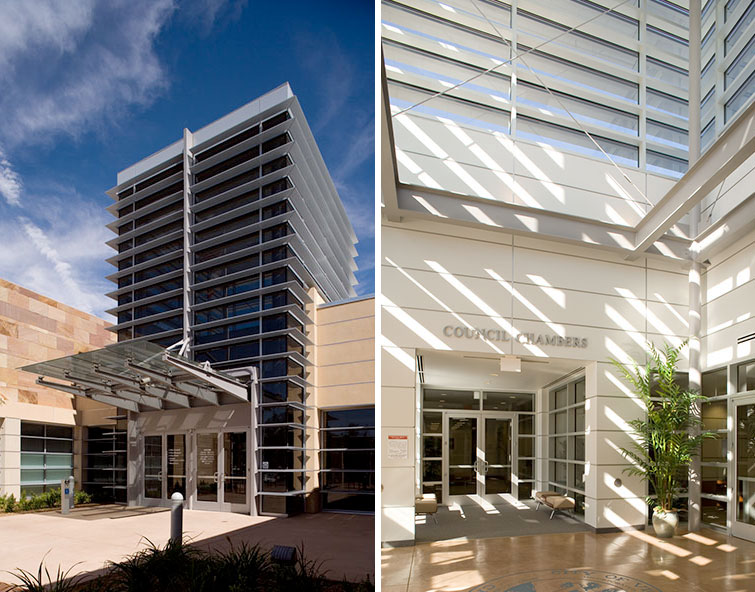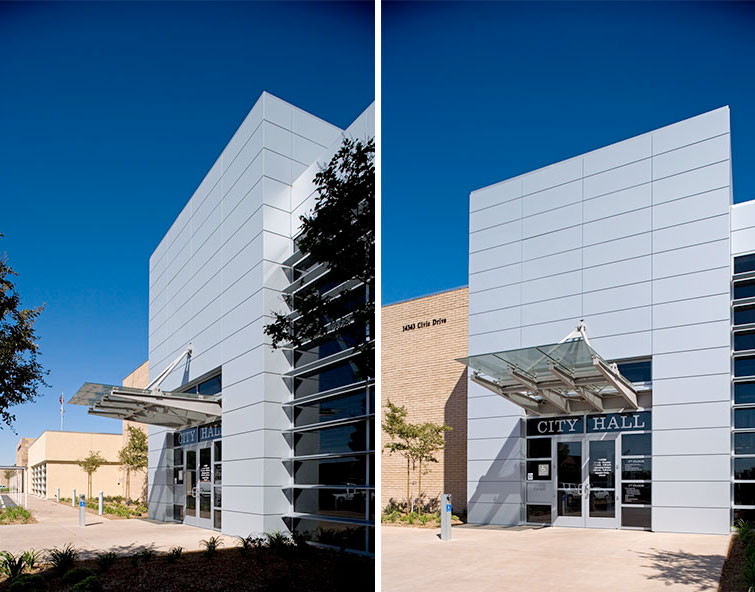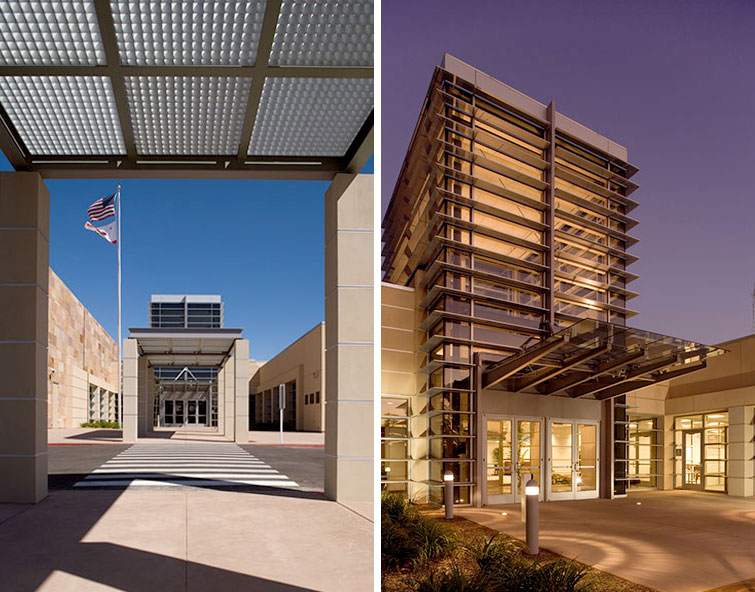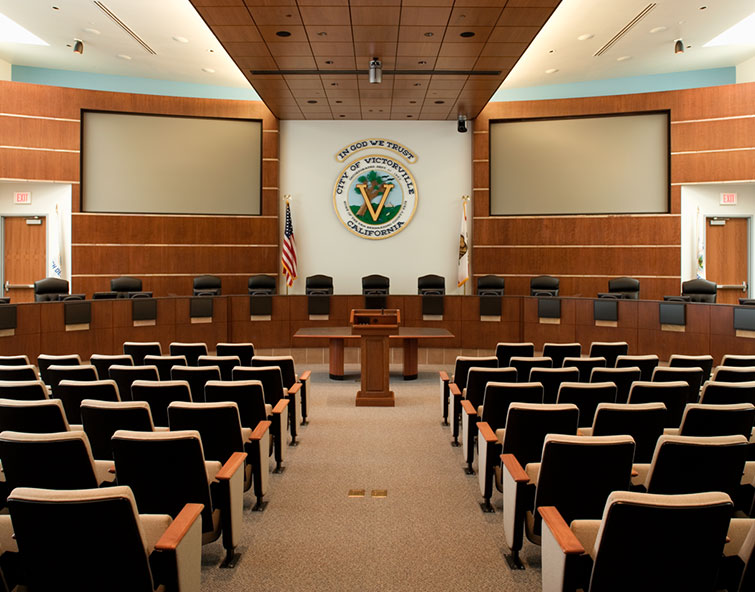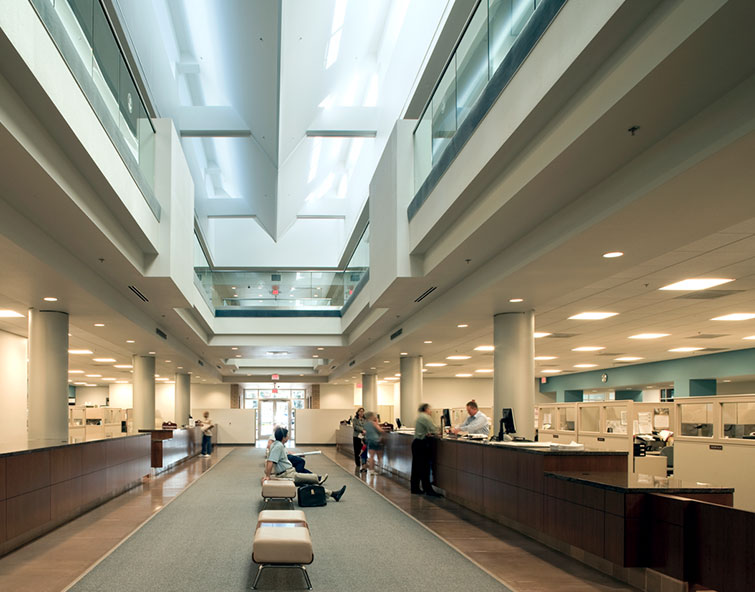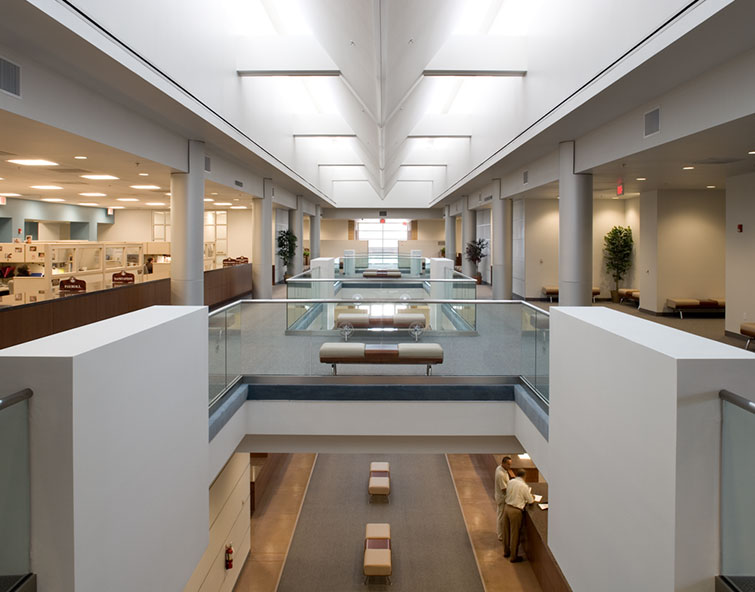Victorville is a small city that sits on the edge of the Mojave Desert approximately 100 miles northeast of Los Angeles. Rachlin Partners, in partnership with The Albert Group, was retained by the City of Victorville to plan and design a modern, user-friendly City Hall that would act as a civic landmark and vital community asset. The $26 million project included 66,000 square feet of new construction and renovation of over 41,000 square feet of existing space.
To fulfill the City of Victorville’s objectives, our firm designed a two-story glass light tower that makes a strong visual statement, while also providing a well-defined entry into the City Hall building. We created new chambers for the City Council and new facilities for the Building, Engineering, Planning and Community Services departments in an added two-story wing.
Interior design is served by a central atrium and a large skylight, coupled with an extensive use of windows to provide natural light—abundantly available given the warm, sunny climate of Victorville. These architectural strategies, along with photovoltaic panels and an efficient HVAC cooling system, provide significant energy savings and reduce operating costs.



