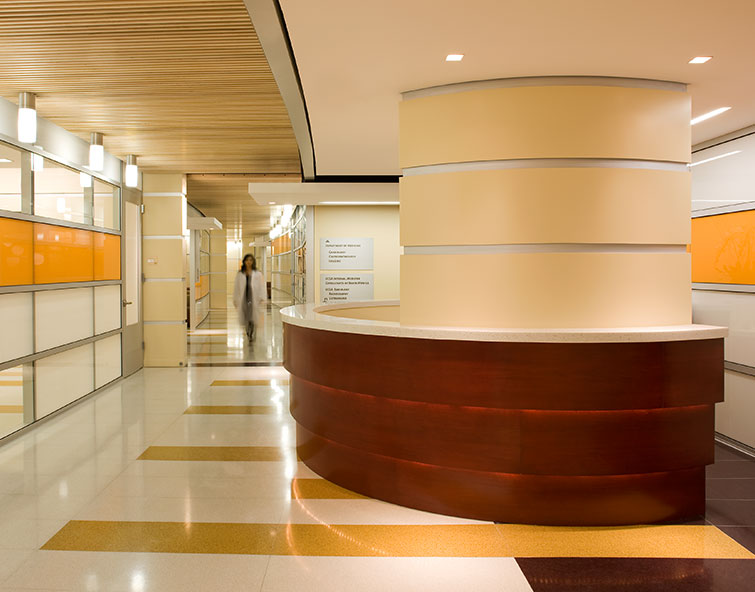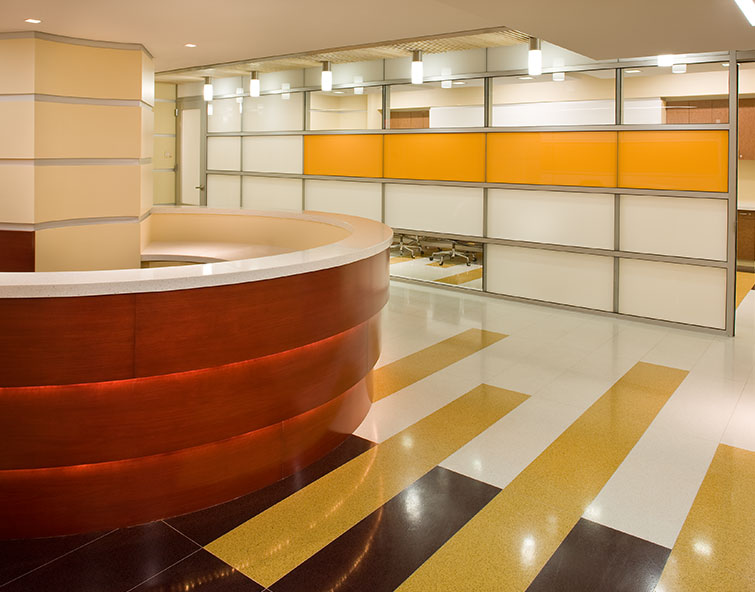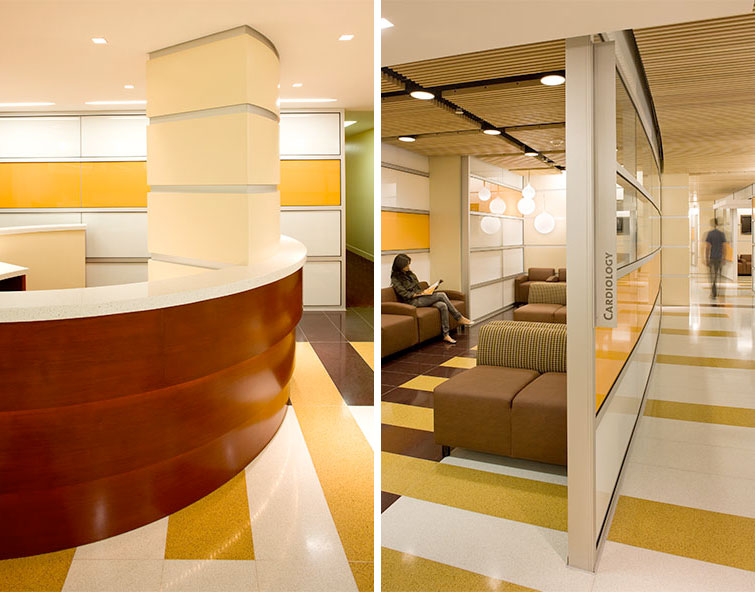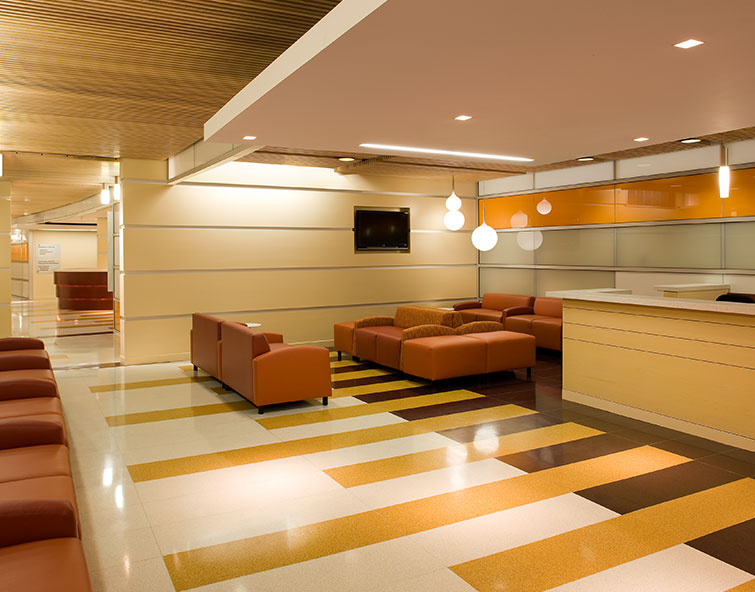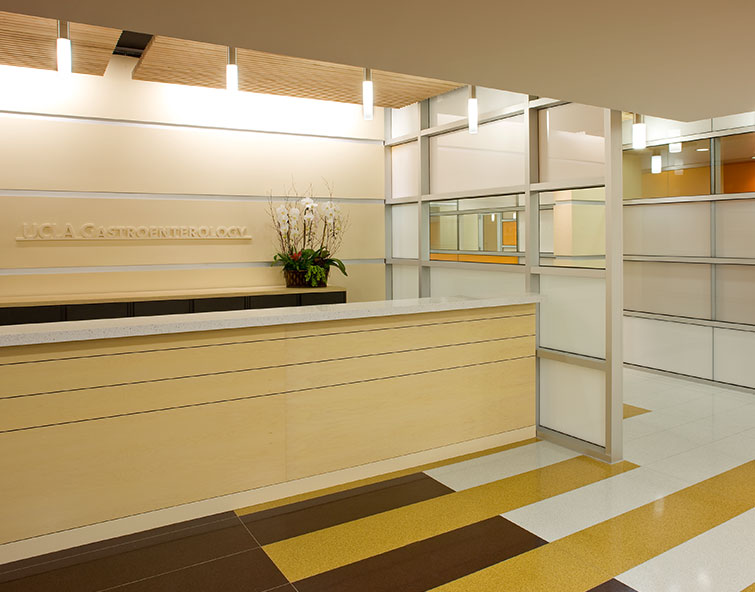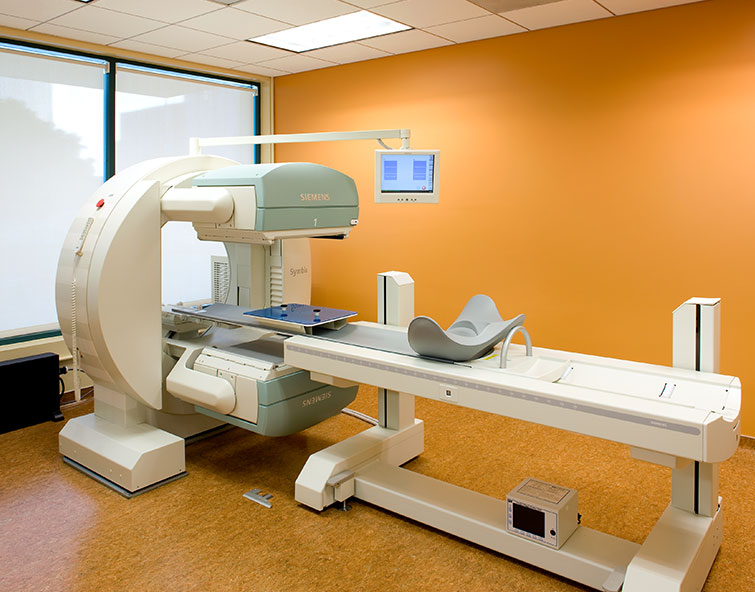The UCLA Clinical Practices Suite is comprised of individual Cardiology, Nuclear Medicine, Gastroenterology and General Practice suites, which function as part of a greater, integrated medical practice. Our design is meant to foster collaboration among the different medical practices and to reflect UCLA’s brand of clinical excellence and compassionate patient care.
The floor plan of the Clinical Practices suite is organized around a communal space positioned along a curved corridor spine that links the four medical disciplines housed in the 25,000-square-foot shell building. Offices, exam rooms, support spaces and circulation routes are arranged to provide easy and efficient access to shared diagnostic spaces that include ultrasound, radiology, nuclear imaging and a lab. The circulation pattern also supports patient privacy. Semi-public corridors lead patients to exam and procedure rooms, while alternative corridors allow staff to circulate independently of visitors.
To enhance a sense of wellness, the design approach incorporates a palette of sunny yellows, creamy whites, orange and warm wood tones and a material vocabulary that includes wood ceiling slats, a terrazzo floor and opaque, clear and translucent glass panels. Creative lighting strategies elevate the aesthetic and highlight elements such as an elegant circular reception desk finished with rich wood veneers.
The project received an Illuminating Engineering Society of North America 2010 Illumination Award of Merit.



