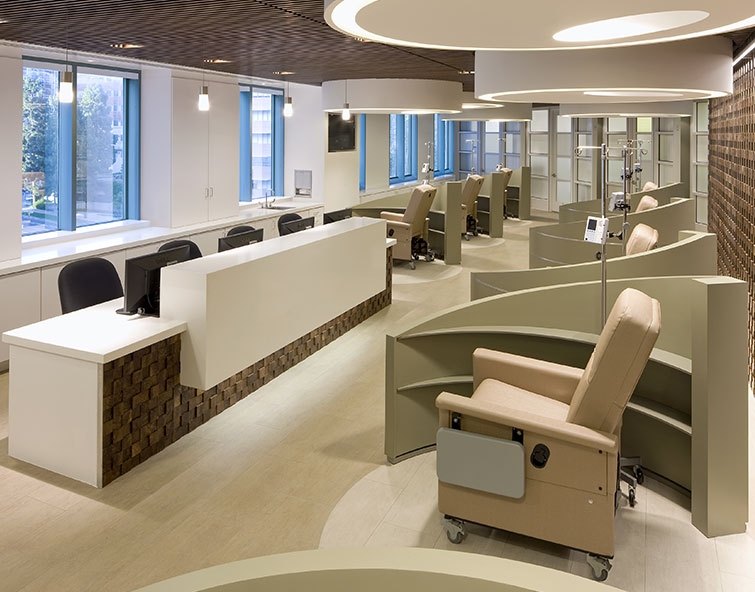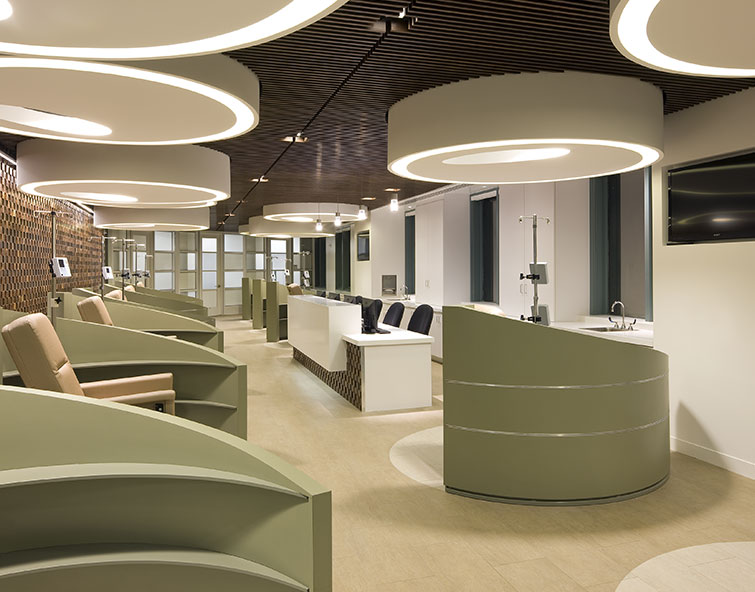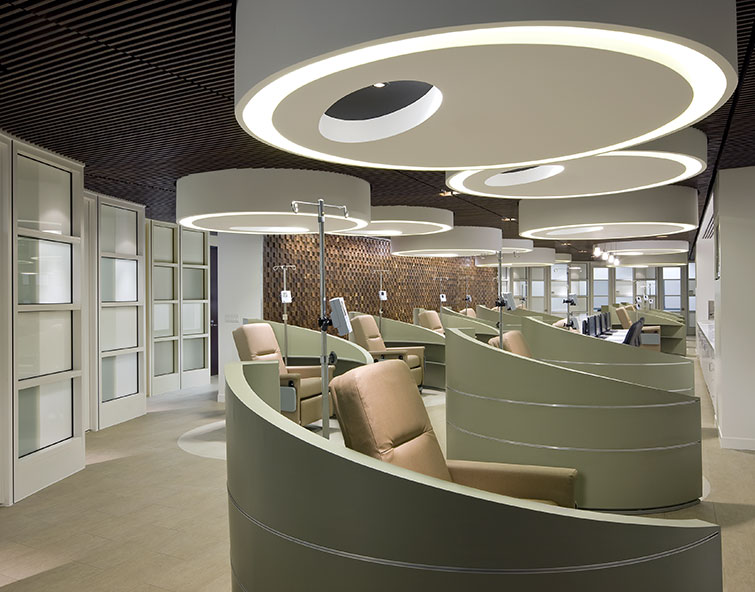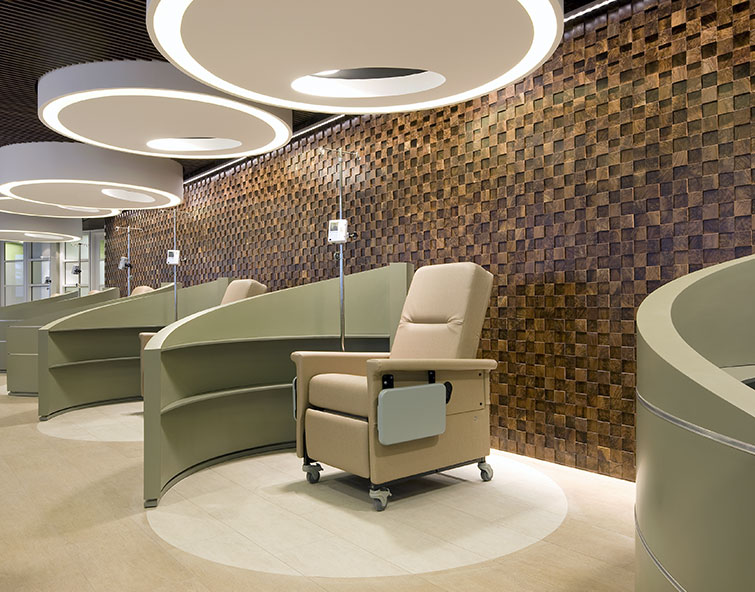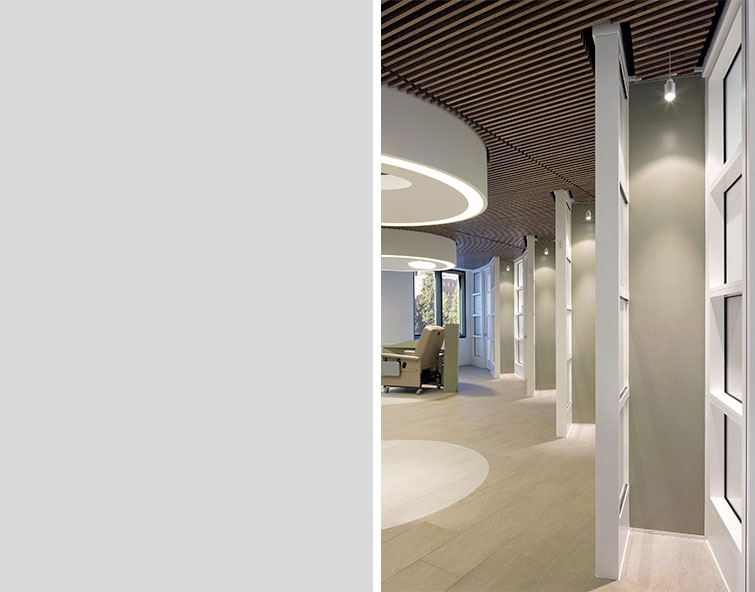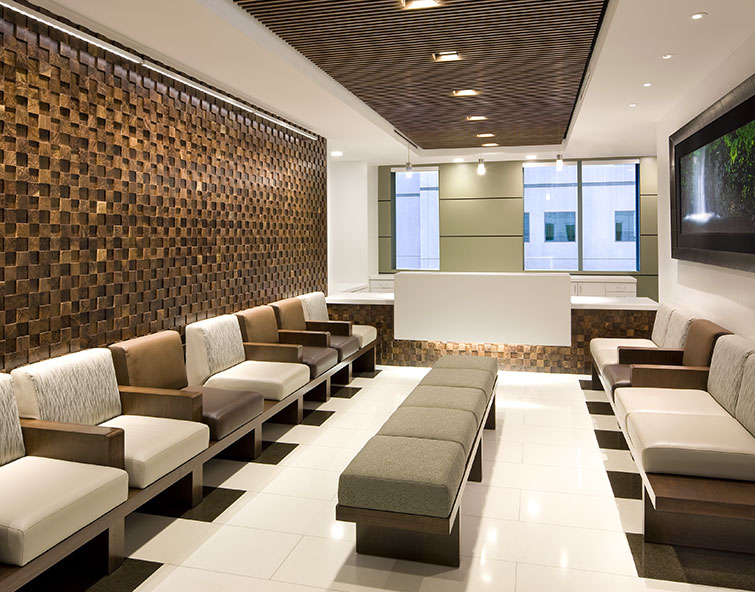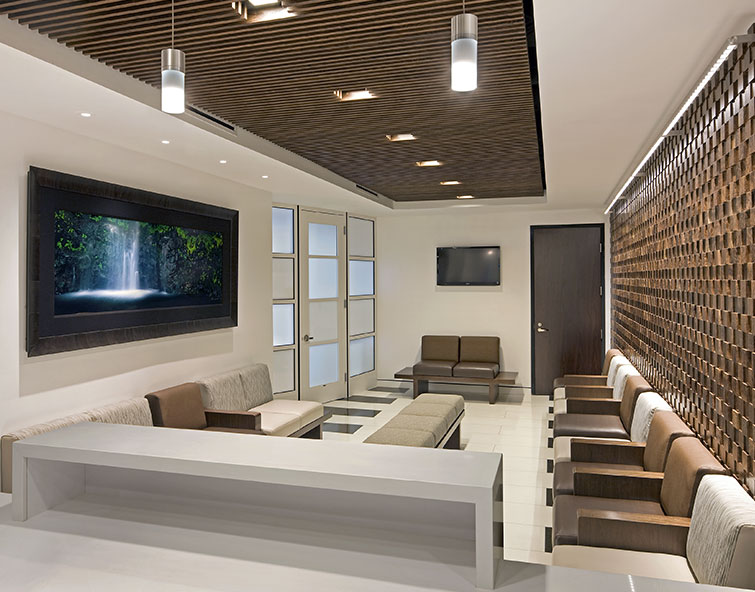The design of an Oncology Clinic and Infusion Suite brings with it the responsibility to recognize and address the patient experience of the space in which treatment occurs. Here, patients enter the 3,277-square-foot clinic through a scalloped-glass storefront comprised of a mix of clear, translucent and opaque panels. The storefront, along with a wall made of walnut burl end-grain blocks, embraces the infusion room to create a spacious, yet intimate atmosphere that avoids the cold character of many clinical environments. West-facing windows further contribute to the open impression of the main treatment room by admitting natural light and providing views of the UCLA campus.
Patients spend as much as eight hours at a time at the infusion stations. Thus, it is important to create, as much as possible, an environment that fosters comfort and calm. Conceived as pods, the space for each infusion station is defined in two ways: 1) curved and sloped half-walls that offer patients a measure of privacy, while allowing supervision from the nurses’ station and 2) cylindrical soffits – distinguished from the dark, slatted-wood ceiling through the use of white gypsum board – that house multiple types of ambient and spot lighting suitable for rest or reading.
In addition to 12 infusion stations and two private exam/infusion rooms, the new $900,000 Oncology Clinic encompasses a reception area, nurses’ station, pharmacy, laboratory and support spaces.



